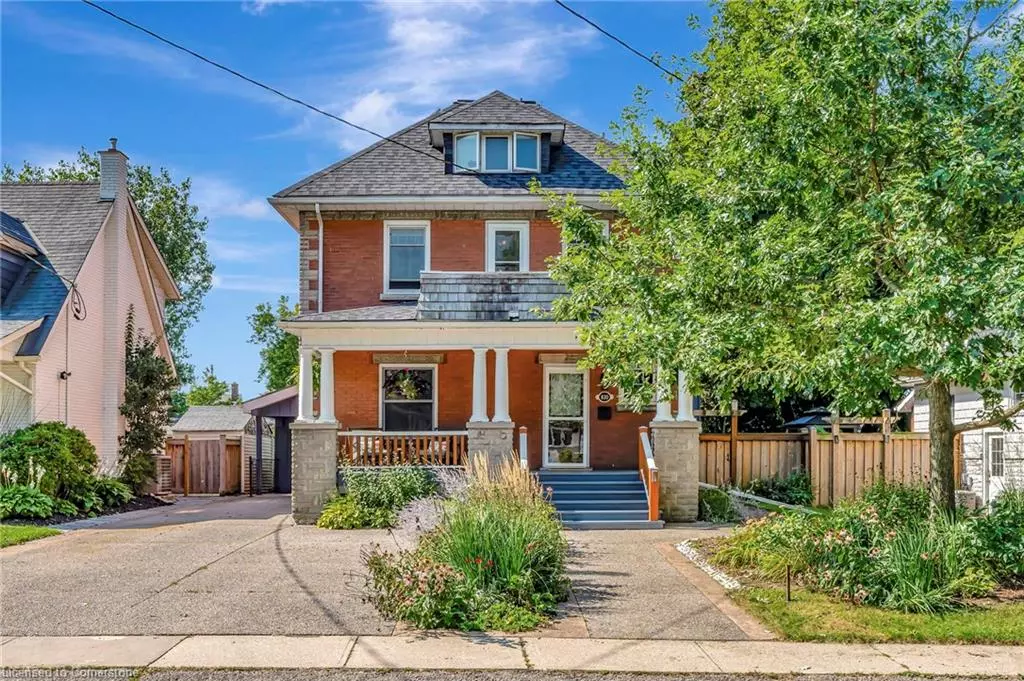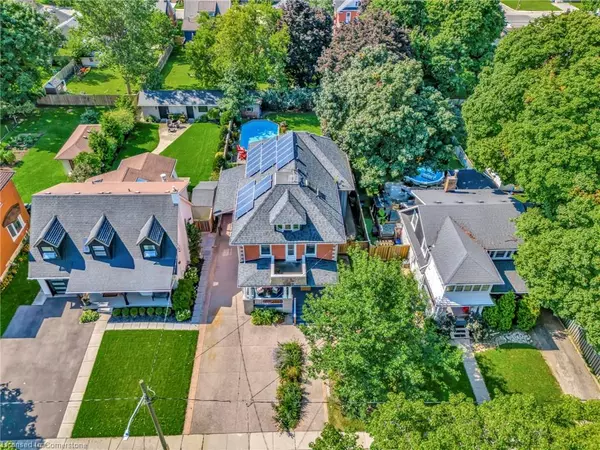$1,150,000
$1,149,000
0.1%For more information regarding the value of a property, please contact us for a free consultation.
830 Vine Street Cambridge, ON N3H 2Z5
5 Beds
3 Baths
2,962 SqFt
Key Details
Sold Price $1,150,000
Property Type Single Family Home
Sub Type Single Family Residence
Listing Status Sold
Purchase Type For Sale
Square Footage 2,962 sqft
Price per Sqft $388
MLS Listing ID 40638772
Sold Date 09/25/24
Style 2.5 Storey
Bedrooms 5
Full Baths 2
Half Baths 1
Abv Grd Liv Area 3,634
Originating Board Waterloo Region
Year Built 1914
Annual Tax Amount $6,506
Property Description
Welcome to this beautiful 3000 sqft century home in the sought-after South Preston area! Nestled on a spacious private lot, its ideal location is just steps from downtown shops/restaurants, schools, Riverside Park, Linear Trail/Grand River, arenas, and numerous other amenities! Its proximity to the 401 and expressway ensures quick and easy access. This exceptional home seamlessly blends historic charm with modern sophistication. Upon stepping inside from the large covered porch, the architectural allure immediately captures your attention. The foyer features a stunning original staircase/trim, complemented by new solid hand-scraped hickory flooring that extends throughout the main level. The front living room includes a charming fireplace and original pocket doors that transition you into the dining room, where the elegance of the original woodwork continues. The kitchen was transformed in 2020, boasting new quartz countertops, top-of-the-line built-in appliances and a custom walnut breakfast bar. This spacious kitchen seamlessly connects to the large family room and an office area, offering picturesque views of the lush backyard through updated windows and patio doors. A convenient side entrance to the home leads to a mudroom with a two-piece bathroom, completing the main floor. Heading up the back staircase to the second floor, the bright primary bedroom features a skylight, a beautifully updated ensuite, a walk-in closet, and a balcony overlooking the 17x30ft pool – perfect for morning coffee. Four additional spacious bedrooms, a full bath, a laundry room, and the front balcony round out the upper level. The unfinished walk-up skylit attic presents versatile future possibilities. The lower level offers a separate entrance. The rec room is ideally spaced for the slate pool table and a home gym. The backyard retreat also includes a hot tub and new composite decking, further enhancing the appeal of this home and making it the perfect choice for your family!
Location
State ON
County Waterloo
Area 15 - Preston
Zoning R4
Direction Lowther St to Vine St
Rooms
Other Rooms Shed(s)
Basement Separate Entrance, Full, Partially Finished
Kitchen 1
Interior
Interior Features Central Vacuum, Built-In Appliances, Ceiling Fan(s), Water Treatment, Wet Bar
Heating Forced Air, Natural Gas
Cooling Central Air
Fireplaces Number 1
Fireplaces Type Electric
Fireplace Yes
Window Features Window Coverings,Skylight(s)
Appliance Bar Fridge, Range, Oven, Water Heater Owned, Water Softener, Dishwasher, Dryer, Freezer, Hot Water Tank Owned, Range Hood, Washer
Laundry Upper Level
Exterior
Exterior Feature Awning(s), Balcony
Pool On Ground
Waterfront Description River/Stream
View Y/N true
View Pool
Roof Type Asphalt Shing
Porch Deck, Porch
Lot Frontage 49.3
Lot Depth 165.0
Garage No
Building
Lot Description Urban, City Lot, Hospital, Library, Major Highway, Open Spaces, Park, Place of Worship, Playground Nearby, Public Transit, Quiet Area, Rec./Community Centre, School Bus Route, Schools, Shopping Nearby
Faces Lowther St to Vine St
Foundation Concrete Perimeter
Sewer Sewer (Municipal)
Water Municipal
Architectural Style 2.5 Storey
Structure Type Board & Batten Siding,Brick
New Construction No
Schools
Elementary Schools Grandview Ps (Jk-6) W.G. Davis (7-8) St Joseph (Jk-8)
High Schools Preston High (9-12) St. Benedict (9-12)
Others
Senior Community false
Tax ID 037810162
Ownership Freehold/None
Read Less
Want to know what your home might be worth? Contact us for a FREE valuation!

Our team is ready to help you sell your home for the highest possible price ASAP






