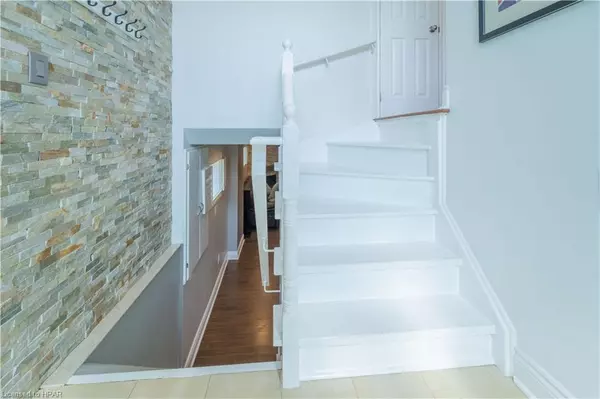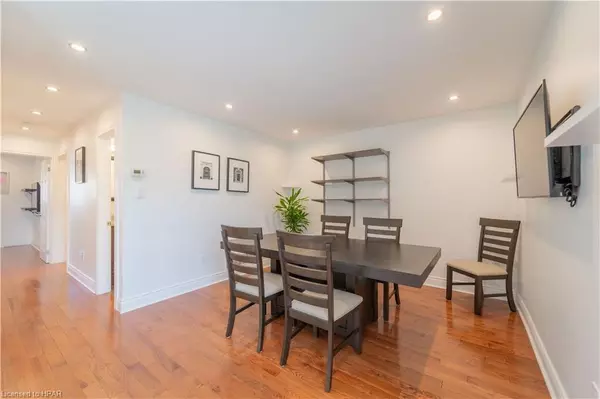$708,888
$718,888
1.4%For more information regarding the value of a property, please contact us for a free consultation.
22 Birmingham Avenue Clarington, ON L1C 4Z6
3 Beds
2 Baths
705 SqFt
Key Details
Sold Price $708,888
Property Type Single Family Home
Sub Type Single Family Residence
Listing Status Sold
Purchase Type For Sale
Square Footage 705 sqft
Price per Sqft $1,005
MLS Listing ID 40626828
Sold Date 09/25/24
Style Backsplit
Bedrooms 3
Full Baths 2
Abv Grd Liv Area 1,223
Originating Board Huron Perth
Annual Tax Amount $5,153
Property Description
Be sure to check out this cozy 2 + 1 br, 2 full bath home in a great neighbourhood! Close proximity to top schools, numerous parks, and shopping just down the road. Features include spacious front hall / foyer with feature stone wall, oak hardwood floors, large dining room, well appointed kitchen with dishwasher, 4 pce bath, two spacious bedrooms, and walk out covered porch on the upper level. Lower level offers large rec room with gas fireplace, a third bedroom or space for an office, laundry room, and another 4 pce bathroom. * EXTRAS * California shutters in most rooms, pot lights throughout for extra light, spacious garage with plenty of storage, fenced in backyard. Access to 401 and 407 nearby. Call today to set up your private viewing.
Location
State ON
County Durham
Area Clarington
Zoning R1
Direction SE to Laurelwood St and Birmingham Ave.
Rooms
Basement Full, Finished
Kitchen 1
Interior
Interior Features High Speed Internet, Ceiling Fan(s)
Heating Fireplace-Gas, Forced Air, Natural Gas
Cooling Central Air
Fireplaces Number 1
Fireplace Yes
Window Features Window Coverings
Appliance Water Heater, Dishwasher, Dryer, Hot Water Tank Owned, Refrigerator, Stove, Washer
Laundry In Area
Exterior
Parking Features Attached Garage, Asphalt
Garage Spaces 1.0
Utilities Available Cable Connected, Cell Service, Electricity Connected, Natural Gas Connected, Street Lights
Roof Type Asphalt Shing
Porch Deck
Lot Frontage 29.5
Lot Depth 114.9
Garage Yes
Building
Lot Description Urban, Rectangular, Major Highway, Open Spaces, Park, Playground Nearby, Public Transit, Quiet Area, Schools, Shopping Nearby
Faces SE to Laurelwood St and Birmingham Ave.
Foundation Poured Concrete
Sewer Sewer (Municipal)
Water Municipal
Architectural Style Backsplit
Structure Type Brick
New Construction No
Others
Senior Community false
Tax ID 266160090
Ownership Freehold/None
Read Less
Want to know what your home might be worth? Contact us for a FREE valuation!

Our team is ready to help you sell your home for the highest possible price ASAP





