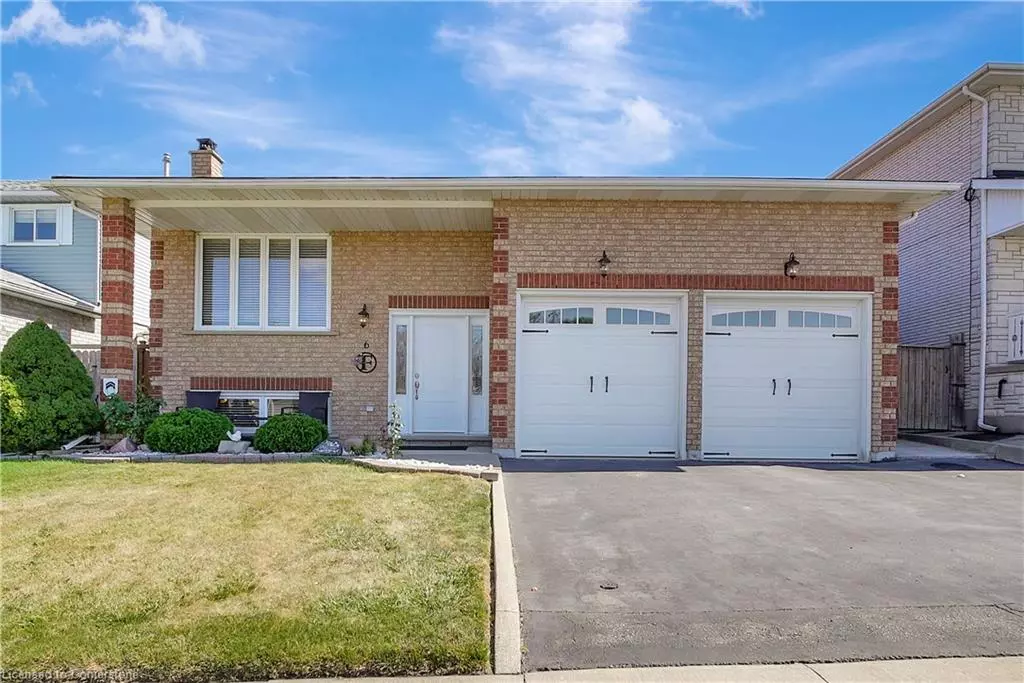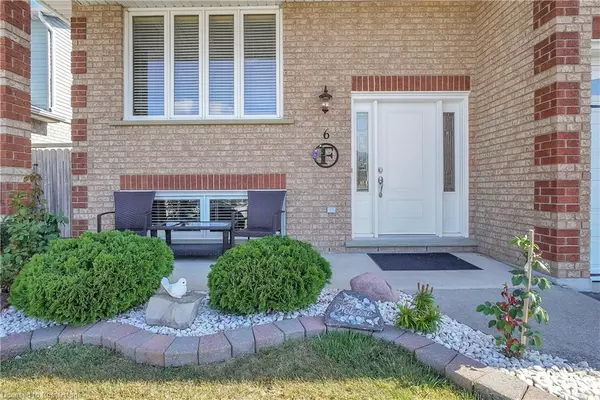$805,000
$799,900
0.6%For more information regarding the value of a property, please contact us for a free consultation.
6 Santa Maria Drive Cambridge, ON N1R 7Z5
4 Beds
3 Baths
1,467 SqFt
Key Details
Sold Price $805,000
Property Type Single Family Home
Sub Type Single Family Residence
Listing Status Sold
Purchase Type For Sale
Square Footage 1,467 sqft
Price per Sqft $548
MLS Listing ID 40646257
Sold Date 09/24/24
Style Bungalow Raised
Bedrooms 4
Full Baths 3
Abv Grd Liv Area 2,857
Originating Board Waterloo Region
Annual Tax Amount $4,930
Property Description
Discover the charm of 6 Santa Maria Drive, a splendid residence situated in the coveted South Cambridge neighborhood. Nestled on a peaceful, tree-lined street, this expansive 4-bedroom, 3-bathroom home offers both tranquility and convenience, with schools and parks just a leisurely walk away.
The main floor welcomes you with its bright, open-concept layout. The generously sized kitchen, featuring ample cabinetry, seamlessly flows into a dining area that opens through elegant glass sliding doors to a private deck. This outdoor space overlooks a spacious, fully fenced backyard, complete with two functional sheds—perfect for gardening or extra storage.
The main level also includes three well-proportioned bedrooms, including a serene primary suite with a luxurious ensuite bathroom.
The lower level of the home is equally impressive, featuring a cozy family room with a charming fireplace, an additional bedroom, and a versatile rec room with its own full kitchen—offering endless possibilities for use. This level also includes a sizable laundry room, an additional bathroom, and generous storage options. Notably, the lower level has a separate entrance, accessed via a walk-up from the garage.
Boasting immense potential, this home is ideally located near a vibrant array of restaurants, shopping, and cafes. With Cambridge Memorial Hospital and Cambridge Mall just a 5-minute drive away, convenience is at your doorstep. 6 Santa Maria Drive is a canvas waiting for your personal touch, offering both comfort and an exceptional location.
Location
State ON
County Waterloo
Area 12 - Galt East
Zoning R4
Direction Champlain Blvd to Santa Maria Dr
Rooms
Basement Full, Finished
Kitchen 2
Interior
Interior Features Other
Heating Forced Air, Natural Gas
Cooling Central Air
Fireplace No
Laundry Laundry Room, Lower Level
Exterior
Parking Features Attached Garage
Garage Spaces 2.0
Roof Type Asphalt Shing
Lot Frontage 48.12
Lot Depth 114.83
Garage Yes
Building
Lot Description Urban, Hospital, Landscaped, Park, Place of Worship, Playground Nearby, Public Transit, Rec./Community Centre, Schools, Shopping Nearby
Faces Champlain Blvd to Santa Maria Dr
Foundation Poured Concrete
Sewer Sewer (Municipal)
Water Municipal
Architectural Style Bungalow Raised
Structure Type Brick
New Construction No
Others
Senior Community false
Tax ID 226750069
Ownership Freehold/None
Read Less
Want to know what your home might be worth? Contact us for a FREE valuation!

Our team is ready to help you sell your home for the highest possible price ASAP






