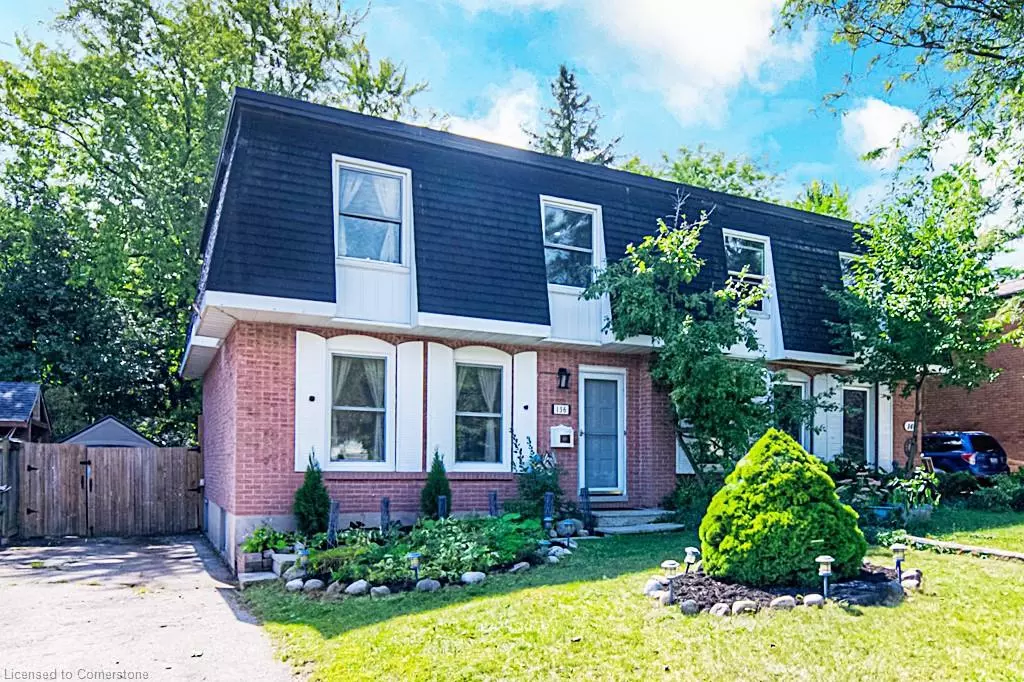$605,000
$559,900
8.1%For more information regarding the value of a property, please contact us for a free consultation.
136 Churchill Drive Cambridge, ON N1S 1S2
3 Beds
2 Baths
1,097 SqFt
Key Details
Sold Price $605,000
Property Type Single Family Home
Sub Type Single Family Residence
Listing Status Sold
Purchase Type For Sale
Square Footage 1,097 sqft
Price per Sqft $551
MLS Listing ID 40643974
Sold Date 09/24/24
Style Two Story
Bedrooms 3
Full Baths 1
Half Baths 1
Abv Grd Liv Area 1,408
Originating Board Waterloo Region
Year Built 1970
Annual Tax Amount $2,899
Property Description
OPEN HOUSE SAT & SUN Sept 14 & 15, 2-4pm. Welcome to this nicely updated 3 bedroom, 1.5 bath home in West Galt, walking distance to the Gaslight District and other amenities. Entering into the foyer and large living room, you'll appreciate the luxury vinyl plank flooring which runs throughout the main level, including the kitchen with spacious eating area that opens onto a large deck. The sliding doors from the kitchen offer an abundance of natural light and a great view of the large private yard and mature trees, perfect for that morning coffee or entertaining guests. Moving upstairs you'll find a beautiful master bedroom and two more good sized bedrooms, plus a full bath. In the fully finished basement there is laundry, storage or office area plus a large rec room, perfect for your home theatre and movie nights, or maybe a home gym.. With its central location this home is perfect for first time buyers or those wanting to be close to downtown.
Location
State ON
County Waterloo
Area 11 - Galt West
Zoning RS1
Direction Cedar Street to Southgate Road to Churchill Drive.
Rooms
Basement Full, Finished
Kitchen 1
Interior
Interior Features None
Heating Forced Air, Natural Gas
Cooling Central Air
Fireplace No
Appliance Water Heater Owned, Dryer, Range Hood, Refrigerator, Stove, Washer
Laundry In-Suite
Exterior
Parking Features Asphalt
Fence Full
Roof Type Flat
Porch Deck
Lot Frontage 32.0
Lot Depth 124.0
Garage No
Building
Lot Description Urban, Rectangular, Library, Park, Place of Worship, Public Transit, Rec./Community Centre, Schools, Shopping Nearby
Faces Cedar Street to Southgate Road to Churchill Drive.
Foundation Poured Concrete
Sewer Sewer (Municipal)
Water Municipal
Architectural Style Two Story
Structure Type Brick,Shingle Siding
New Construction No
Others
Senior Community false
Tax ID 038000049
Ownership Freehold/None
Read Less
Want to know what your home might be worth? Contact us for a FREE valuation!

Our team is ready to help you sell your home for the highest possible price ASAP






