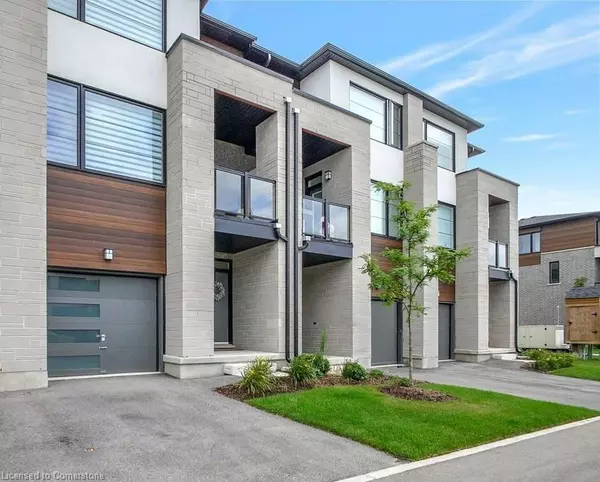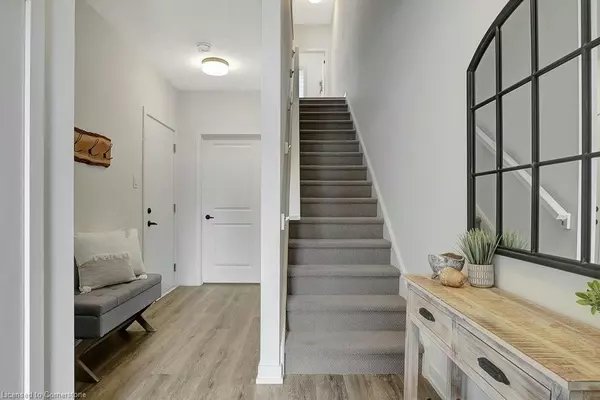$700,000
$715,000
2.1%For more information regarding the value of a property, please contact us for a free consultation.
350 River Road #35 Cambridge, ON N3C 2B7
3 Beds
3 Baths
1,648 SqFt
Key Details
Sold Price $700,000
Property Type Townhouse
Sub Type Row/Townhouse
Listing Status Sold
Purchase Type For Sale
Square Footage 1,648 sqft
Price per Sqft $424
MLS Listing ID 40638272
Sold Date 09/22/24
Style Two Story
Bedrooms 3
Full Baths 2
Half Baths 1
HOA Fees $385/mo
HOA Y/N Yes
Abv Grd Liv Area 1,648
Originating Board Waterloo Region
Year Built 2022
Annual Tax Amount $4,383
Property Description
Welcome to the "Indigo" model in the Brook Village Community. Bright and modern, this condo townhome is
the epitome of luxury living. Nestled in a highly desirable neighbourhood in charming downtown Hespeler,
surrounded by parks, trails and within walking distance to Speed River and Ellacott Lookout, this home offers
serene and natural surroundings with all the conveniences of being close to all the city amenities. As you enter, you'll be greeted by a bright and generous entryway. This level also leads to unfinished basement which offers plenty of possibilities for a great rec-room or office with large windows and a rough-in for a 3-piece bathroom. The second floor feeds a lot of natural light, with the most beautiful sunsets filtering through the windows. Spacious living area opens up to a back deck creating a cozy and private retreat. The modern kitchen seamlessly connects the space with modern cabinetry, upgraded stainless steel appliances, granite
countertops and California ceilings. A bright dining room area, computer/coffee nook and a walk-out to a balcony complete this floor. The third floor features spacious primary bedroom with a walk-in closet and its own 3 piece ensuite bathroom, 2 additional bedrooms and a 4 piece bathroom. Tastefully decorated with neutral and modern finishes, this home has it all.
Location
State ON
County Waterloo
Area 14 - Hespeler
Zoning RM3
Direction Melran Dr to River Rd
Rooms
Basement Partial, Unfinished
Kitchen 1
Interior
Heating Forced Air, Natural Gas
Cooling Central Air
Fireplace No
Window Features Window Coverings
Appliance Water Heater, Water Softener, Built-in Microwave, Dishwasher, Dryer, Refrigerator, Stove, Washer
Laundry In Basement
Exterior
Exterior Feature Balcony, Lawn Sprinkler System
Parking Features Attached Garage, Garage Door Opener, Asphalt, Inside Entry
Garage Spaces 1.0
Waterfront Description River/Stream
Roof Type Fiberglass
Porch Open, Deck, Porch
Garage Yes
Building
Lot Description Urban, City Lot, Greenbelt, Major Highway, Park, Quiet Area, Schools, Shopping Nearby
Faces Melran Dr to River Rd
Foundation Poured Concrete
Sewer Sewer (Municipal)
Water Municipal
Architectural Style Two Story
Structure Type Brick,Metal/Steel Siding,Stone,Other
New Construction No
Schools
Elementary Schools Our Lady Of Fatima Ces/Centennial Ps/Hespeler Ps
High Schools St Benedict Css/Jacob Hespeler Ss
Others
HOA Fee Include Insurance,Common Elements,Maintenance Grounds,Parking,Property Management Fees,Roof,Snow Removal,Windows
Senior Community false
Tax ID 237390035
Ownership Condominium
Read Less
Want to know what your home might be worth? Contact us for a FREE valuation!

Our team is ready to help you sell your home for the highest possible price ASAP






