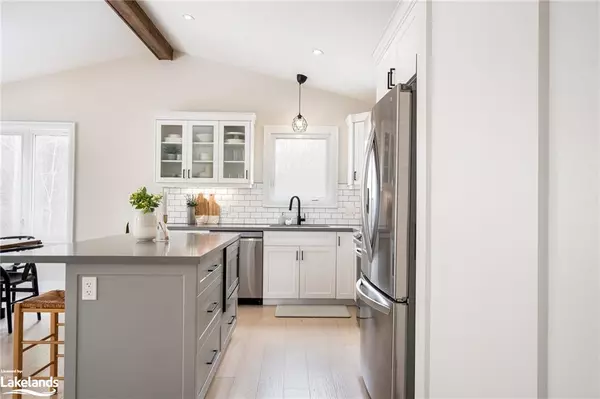$935,000
$929,900
0.5%For more information regarding the value of a property, please contact us for a free consultation.
55 Mccrank Drive Bracebridge, ON P1L 1B1
5 Beds
3 Baths
1,458 SqFt
Key Details
Sold Price $935,000
Property Type Single Family Home
Sub Type Single Family Residence
Listing Status Sold
Purchase Type For Sale
Square Footage 1,458 sqft
Price per Sqft $641
MLS Listing ID 40612756
Sold Date 09/21/24
Style Bungalow Raised
Bedrooms 5
Full Baths 3
Abv Grd Liv Area 2,695
Originating Board The Lakelands
Year Built 2019
Annual Tax Amount $4,472
Lot Size 0.500 Acres
Acres 0.5
Property Description
Welcome to this stunning raised bungalow, built in 2019 by a reputable local builder, boasting 5 bedrooms and 3 bathrooms. With its great curb appeal and easy-care vinyl & stone combo exterior, this home sits proudly on an oversized corner lot. The oversized garage, both in length and height, features inside entry to the home's mudroom and has a convenient Tesla charger already installed. Step onto the covered porch area and into the bright and spacious foyer, leading seamlessly into the open concept living room, dining room, and kitchen adorned with vaulted ceilings, wood beam accents, and an eye-catching accent wall also found along the hallway. The kitchen boasts an oversized island with breakfast bar overhang, pantry with pull-out storage drawers, stainless appliances, subway tile backsplash, and quartz countertops. Sliding doors off the dining area lead to a large deck overlooking the spacious back and side yards. Outside, a Rain Bird irrigation system ensures lush grass and beautiful gardens. The main floor also hosts the primary suite with a luxurious 3-piece ensuite, along with 2 additional bedrooms and a 4-piece washroom. Journeying through the mudroom area to the basement, you'll find a convenient stacked laundry area before going down to the fully finished basement. The basement features a spacious rec room (with plumbing rough-ins for a wet bar along one wall), 2 more bedrooms, and a lovely 3-piece washroom. Also found in the lower level are two large storage rooms which also house your utilities including municipal water and sewer, natural gas, central air, forced air natural gas furnace, and Lakelands Fibre Optic Internet. This meticulously crafted home offers both style and functionality, perfect for modern living, and is conveniently located close to downtown Bracebridge, providing easy access to shopping, restaurants, and amenities.
Location
State ON
County Muskoka
Area Bracebridge
Zoning R1
Direction Manitoba St to McCrank Dr to #55
Rooms
Basement Full, Finished, Sump Pump
Kitchen 1
Interior
Heating Forced Air, Natural Gas
Cooling Central Air
Fireplace No
Appliance Water Heater Owned, Built-in Microwave, Dishwasher, Dryer, Hot Water Tank Owned, Range Hood, Refrigerator, Stove, Washer
Laundry Main Level
Exterior
Exterior Feature Landscaped, Lawn Sprinkler System, Year Round Living
Garage Attached Garage, Asphalt, Inside Entry
Garage Spaces 2.0
Utilities Available Cell Service, Electricity Connected, Fibre Optics, Garbage/Sanitary Collection, Natural Gas Connected, Recycling Pickup, Phone Connected
Waterfront No
Roof Type Asphalt Shing
Porch Deck
Lot Frontage 129.86
Garage Yes
Building
Lot Description Urban, Near Golf Course, Hospital, Place of Worship, Schools, Shopping Nearby
Faces Manitoba St to McCrank Dr to #55
Foundation Poured Concrete
Sewer Sewer (Municipal)
Water Municipal, Municipal-Metered
Architectural Style Bungalow Raised
Structure Type Stone,Vinyl Siding
New Construction No
Schools
Elementary Schools Monck Public School
High Schools Bmlss
Others
Senior Community false
Tax ID 481650044
Ownership Freehold/None
Read Less
Want to know what your home might be worth? Contact us for a FREE valuation!

Our team is ready to help you sell your home for the highest possible price ASAP






