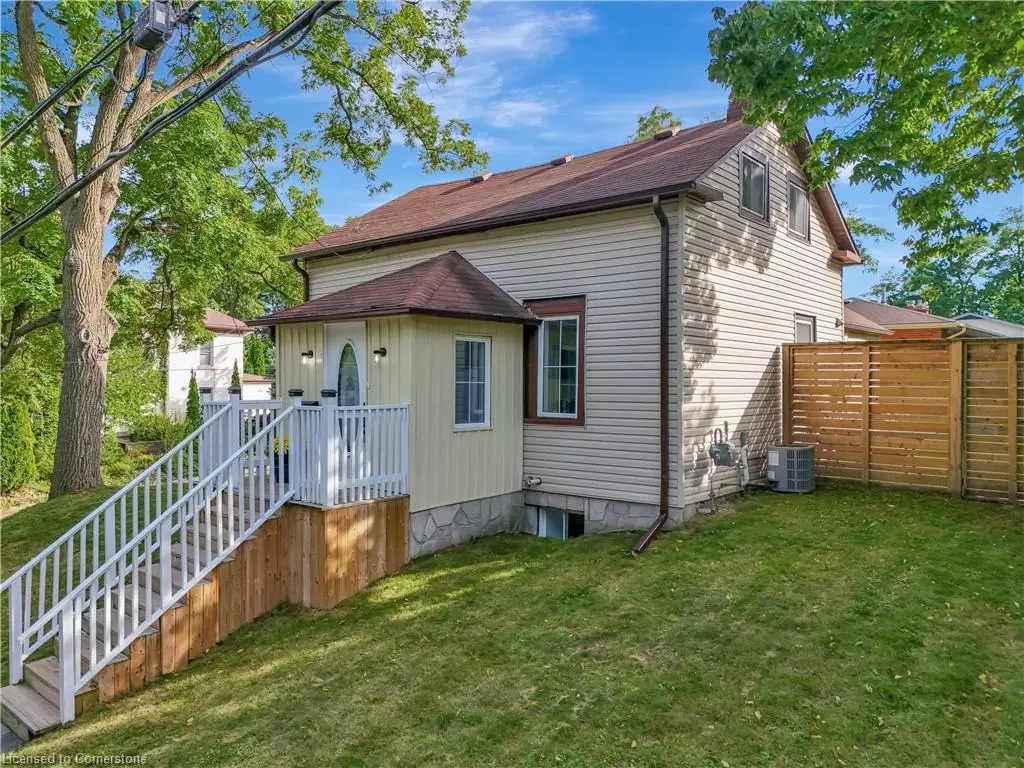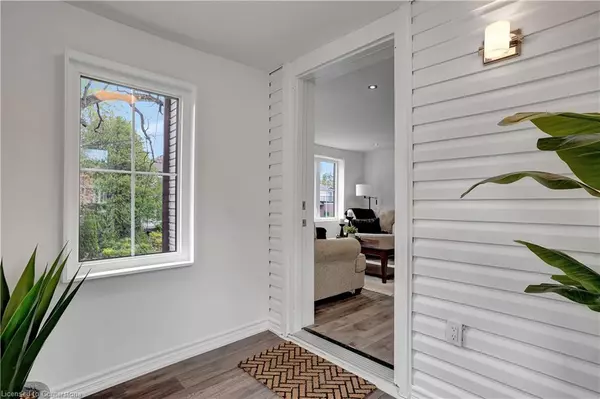$615,000
$599,000
2.7%For more information regarding the value of a property, please contact us for a free consultation.
208 Jacob Street Cambridge, ON N3H 2T9
2 Beds
3 Baths
1,185 SqFt
Key Details
Sold Price $615,000
Property Type Single Family Home
Sub Type Single Family Residence
Listing Status Sold
Purchase Type For Sale
Square Footage 1,185 sqft
Price per Sqft $518
MLS Listing ID 40644015
Sold Date 09/20/24
Style 1.5 Storey
Bedrooms 2
Full Baths 3
Abv Grd Liv Area 1,529
Originating Board Waterloo Region
Annual Tax Amount $4,037
Property Description
Quiet and convenient neighbourhood with large fenced yard! Three full bathrooms and two spacious bedrooms (and option for another bedroom in basement)! Step into the heart of the home, where a generously sized kitchen awaits with its large stunning granite island, ideal for culinary endeavors and casual dining alike. The abundance of natural light flooding through the windows illuminates the space, creating an inviting ambiance for gatherings and everyday living. Outside, large private yard with a shed for storage and a patio area perfect for outdoor entertaining or simply relaxing under the sun. The expansive yard offers endless possibilities for gardening, recreation, or simply enjoying the fresh air. Indoors, the residence has been freshly painted and many updates have been completed. The fully finished basement offers additional living space or potential for a home office, gym, or recreational area to suit your lifestyle needs. With its desirable features, including a large kitchen, ample sunlight, freshly painted interiors, and a fully finished basement, this home is sure to capture your heart. Very close proximity to HWY 401 - Walking distance to Riverside Park and Downtown Preston featuring Restaurants, gyms, shops, etc, Many recent renos including retaining wall and exterior steps.
Location
State ON
County Waterloo
Area 15 - Preston
Zoning R3
Direction Fountain St N to Fountain St S to Jacob St. (Driveway on Araham Street)
Rooms
Other Rooms Shed(s)
Basement Full, Finished
Kitchen 1
Interior
Heating Forced Air, Natural Gas
Cooling Central Air
Fireplace No
Appliance Water Heater Owned, Water Softener, Dishwasher, Dryer, Range Hood, Refrigerator, Stove, Washer
Laundry In Basement
Exterior
Roof Type Asphalt Shing
Porch Deck, Porch
Lot Frontage 63.0
Lot Depth 72.0
Garage No
Building
Lot Description Urban, Ample Parking, City Lot, Major Highway, Park, Place of Worship, Playground Nearby, Public Parking, Schools
Faces Fountain St N to Fountain St S to Jacob St. (Driveway on Araham Street)
Foundation Unknown
Sewer Sewer (Municipal)
Water Municipal
Architectural Style 1.5 Storey
Structure Type Vinyl Siding
New Construction No
Schools
Elementary Schools Parkway Public School
High Schools Preston High School, St. Benedicts
Others
Senior Community false
Tax ID 037690184
Ownership Freehold/None
Read Less
Want to know what your home might be worth? Contact us for a FREE valuation!

Our team is ready to help you sell your home for the highest possible price ASAP






