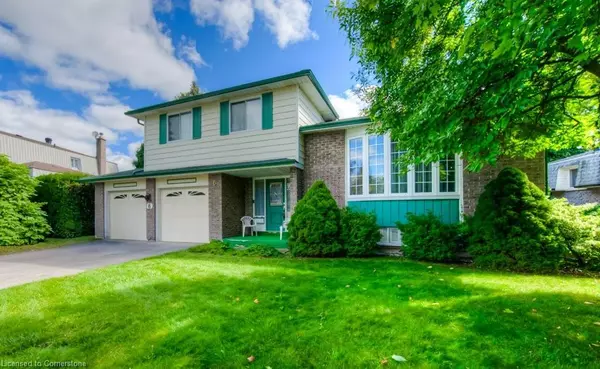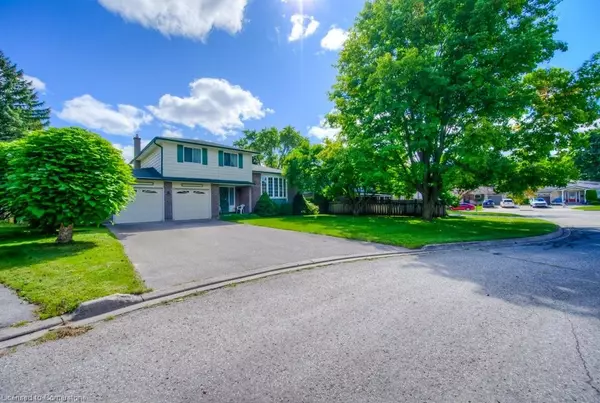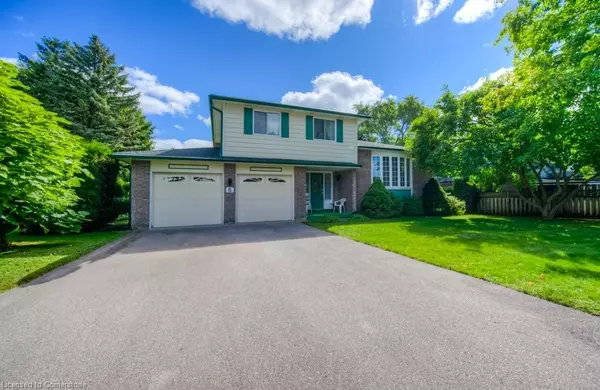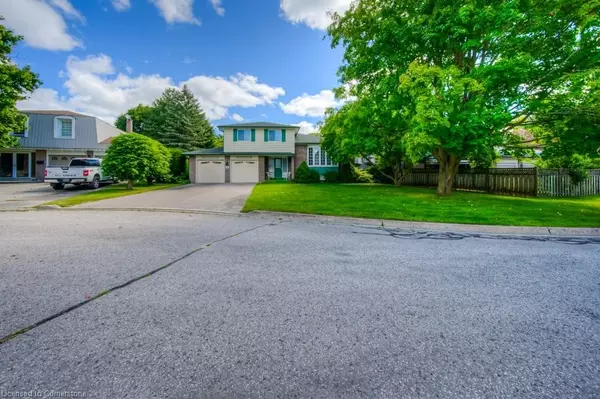$750,000
$799,900
6.2%For more information regarding the value of a property, please contact us for a free consultation.
6 Ivanhoe Court Cambridge, ON N3C 3H3
3 Beds
2 Baths
1,729 SqFt
Key Details
Sold Price $750,000
Property Type Single Family Home
Sub Type Single Family Residence
Listing Status Sold
Purchase Type For Sale
Square Footage 1,729 sqft
Price per Sqft $433
MLS Listing ID 40639304
Sold Date 09/20/24
Style Sidesplit
Bedrooms 3
Full Baths 1
Half Baths 1
Abv Grd Liv Area 1,729
Originating Board Waterloo Region
Year Built 1976
Annual Tax Amount $5,230
Lot Size 6,708 Sqft
Acres 0.154
Property Description
Hespeler's Best Kept Secret! Discover this solid 5-level split in a prime location on a serene cul-de-sac. Brimming with vintage charm, this home offers a spacious foyer leading to an open living and dining room, where a newer bay window floods the space with light. The cozy eat-in kitchen overlooks a welcoming rec room, complete with a gas fireplace and sliders to a deck—ideal for morning coffee in the private, mature-treed backyard. The home features 3 bedrooms, with double doors opening to a large primary suite. The finished lower level offers a versatile recreation and laundry space, while the 5th level provides ample storage or a perfect hobbyist's retreat. A wide lot, double garage with direct home access, and the peaceful surroundings make this a rare find in Hespeler. With a bit of updating, this gem could truly shine! Perfect for those seeking a home to personalize in an unbeatable location. Book your private viewing today!
Location
State ON
County Waterloo
Area 14 - Hespeler
Zoning R4
Direction Erindale Cres to Ivanhoe Court
Rooms
Basement Full, Partially Finished
Kitchen 1
Interior
Interior Features None
Heating Forced Air
Cooling Central Air
Fireplaces Type Family Room, Gas
Fireplace Yes
Laundry Lower Level
Exterior
Parking Features Attached Garage, Asphalt
Garage Spaces 2.0
Roof Type Asphalt Shing
Porch Deck
Lot Frontage 76.24
Lot Depth 109.43
Garage Yes
Building
Lot Description Urban, Cul-De-Sac, City Lot, Library, Major Highway, Open Spaces, Park, Public Transit
Faces Erindale Cres to Ivanhoe Court
Foundation Poured Concrete
Sewer Sewer (Municipal)
Water Municipal
Architectural Style Sidesplit
Structure Type Brick,Vinyl Siding
New Construction No
Schools
Elementary Schools Hespeler (Jk-8), St. Elizabeth (Jk-8)
High Schools Jacob Hespeler (9-12), St. Benedict (9-12)
Others
Senior Community false
Tax ID 226380386
Ownership Freehold/None
Read Less
Want to know what your home might be worth? Contact us for a FREE valuation!

Our team is ready to help you sell your home for the highest possible price ASAP






