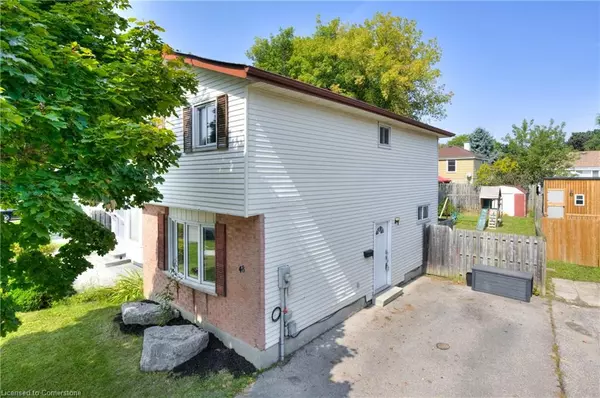$635,000
$550,000
15.5%For more information regarding the value of a property, please contact us for a free consultation.
48 Carter Crescent Cambridge, ON N1R 7L4
3 Beds
2 Baths
1,154 SqFt
Key Details
Sold Price $635,000
Property Type Single Family Home
Sub Type Single Family Residence
Listing Status Sold
Purchase Type For Sale
Square Footage 1,154 sqft
Price per Sqft $550
MLS Listing ID 40645841
Sold Date 09/21/24
Style Two Story
Bedrooms 3
Full Baths 1
Half Baths 1
Abv Grd Liv Area 1,493
Originating Board Waterloo Region
Year Built 1982
Annual Tax Amount $3,315
Property Description
Welcome home to 48 Carter Crescent, an updated 2 storey home in a desirable North Galt neighborhood. With nearly 1500 sqft of finished living space, this lovely home features a bright living room with a large bay window, a modern kitchen with plenty of storage and breakfast bar, plus a separate dining area with patio doors (2020) that lead to the deck and fully fenced backyard - great for outdoor entertaining! The second level offers 3 good-sized bedrooms and a 4 piece bath and the finished basement includes a spacious rec room and an additional 2 piece bath. Recent updates include a newer gas furnace and AC (2022), roof (2019), and neutral flooring and paint throughout. Located on a mature lot near schools, parks, shopping, and public transit, this move-in-ready home offers both comfort and convenience and won't last long!
Location
State ON
County Waterloo
Area 13 - Galt North
Zoning RS1
Direction Franklin/Glamis/Carter
Rooms
Basement Full, Finished
Kitchen 1
Interior
Heating Forced Air, Natural Gas
Cooling Central Air
Fireplace No
Window Features Window Coverings
Appliance Water Softener, Dishwasher, Dryer, Microwave, Refrigerator, Stove, Washer
Exterior
Parking Features Asphalt
Roof Type Asphalt Shing
Porch Deck
Lot Frontage 36.05
Lot Depth 110.2
Garage No
Building
Lot Description Urban, Library, Park, Place of Worship, Playground Nearby, Schools
Faces Franklin/Glamis/Carter
Foundation Poured Concrete
Sewer Sewer (Municipal)
Water Municipal-Metered
Architectural Style Two Story
Structure Type Aluminum Siding,Brick
New Construction No
Schools
Elementary Schools Christ The King (K-8); Elgin Street P.S. (K-6); Avenue Road P.S.
Others
Senior Community false
Tax ID 226540269
Ownership Freehold/None
Read Less
Want to know what your home might be worth? Contact us for a FREE valuation!

Our team is ready to help you sell your home for the highest possible price ASAP






