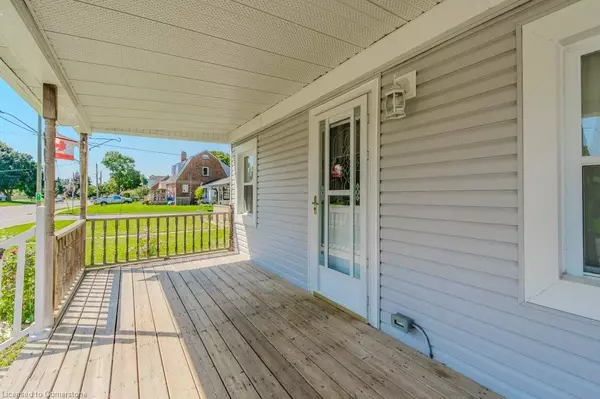$540,000
$450,000
20.0%For more information regarding the value of a property, please contact us for a free consultation.
611 Garden Street Cambridge, ON N3H 4E4
2 Beds
1 Bath
863 SqFt
Key Details
Sold Price $540,000
Property Type Single Family Home
Sub Type Single Family Residence
Listing Status Sold
Purchase Type For Sale
Square Footage 863 sqft
Price per Sqft $625
MLS Listing ID 40646449
Sold Date 09/19/24
Style Bungalow
Bedrooms 2
Full Baths 1
Abv Grd Liv Area 863
Originating Board Waterloo Region
Annual Tax Amount $2,844
Property Description
This charming bungalow in the heart of Cambridge offers a comfortable and functional living space. The single-story layout provides easy accessibility and convenience, making it ideal for families with young children or those seeking a low-maintenance home. The metal roof ensures minimal maintenance, providing peace of mind for years to come. The spacious living room is perfect for relaxing or entertaining, while the dining room is conveniently located adjacent to the kitchen, making it ideal for family meals or hosting dinner parties. The galley kitchen offers ample counter space and double sink for cooking and meal prep. Large windows throughout the home provide an abundance of natural light. The home features two generously sized bedrooms, each offering a peaceful retreat for rest and relaxation. The master bedroom features ample closet space, while the second bedroom is perfect for children or guests. The 4 piece bath is complete with tile tub surround and quartz countertops. The finished basement offers additional living space, perfect for a home office or entertainment room. Outside, the fully fenced backyard features a retractable awning, patio, deck, and shed, providing a private outdoor retreat. With its convenient location near parks, schools, and amenities, this bungalow is ideal for those seeking a comfortable and affordable lifestyle.
Location
State ON
County Waterloo
Area 15 - Preston
Zoning R4
Direction Concession Rd
Rooms
Other Rooms Shed(s)
Basement Full, Finished
Kitchen 1
Interior
Interior Features None
Heating Forced Air, Natural Gas
Cooling Central Air
Fireplace No
Window Features Window Coverings
Appliance Dryer, Refrigerator, Stove, Washer
Laundry In Basement
Exterior
Fence Full
Roof Type Metal
Porch Deck, Porch
Lot Frontage 40.0
Lot Depth 120.0
Garage No
Building
Lot Description Urban, Park
Faces Concession Rd
Foundation Poured Concrete
Sewer Sewer (Municipal)
Water Municipal
Architectural Style Bungalow
Structure Type Vinyl Siding
New Construction No
Others
Senior Community false
Tax ID 037790349
Ownership Freehold/None
Read Less
Want to know what your home might be worth? Contact us for a FREE valuation!

Our team is ready to help you sell your home for the highest possible price ASAP






