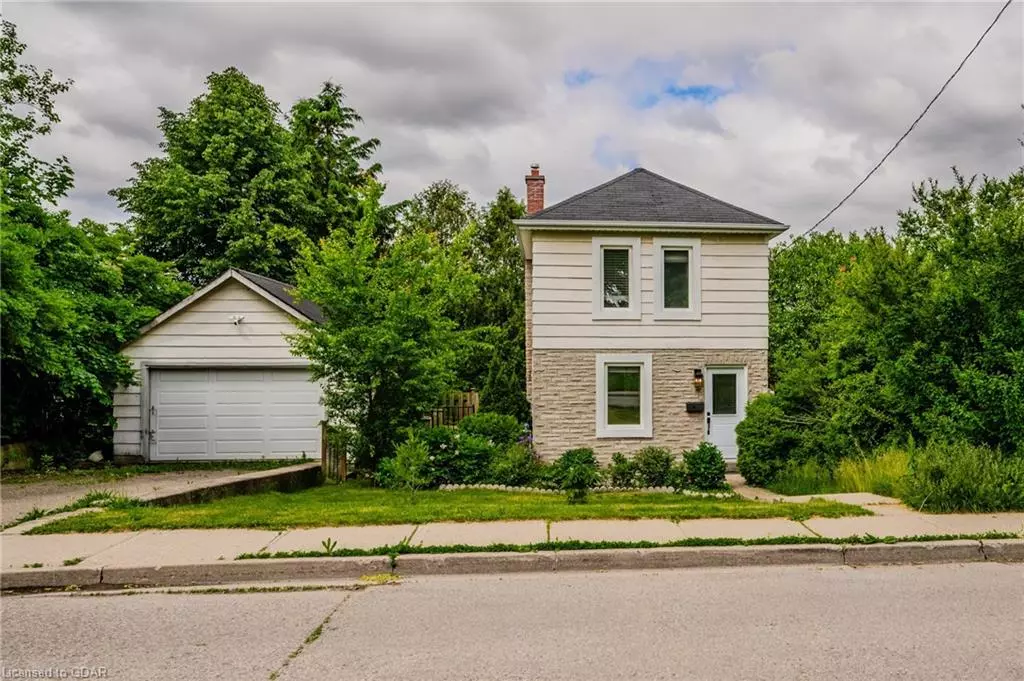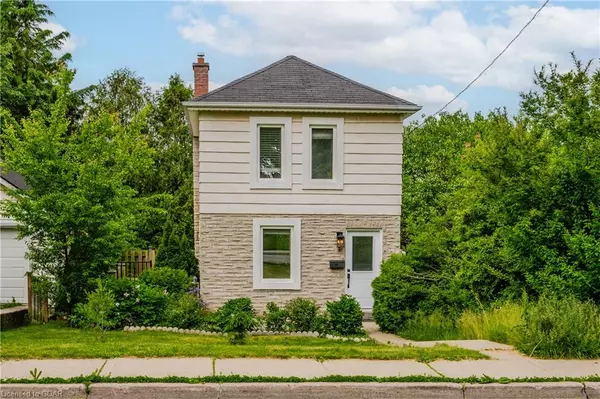$590,000
$620,000
4.8%For more information regarding the value of a property, please contact us for a free consultation.
62 Henry Street Cambridge, ON N1R 3W6
3 Beds
2 Baths
940 SqFt
Key Details
Sold Price $590,000
Property Type Single Family Home
Sub Type Single Family Residence
Listing Status Sold
Purchase Type For Sale
Square Footage 940 sqft
Price per Sqft $627
MLS Listing ID 40602703
Sold Date 09/19/24
Style Two Story
Bedrooms 3
Full Baths 1
Half Baths 1
Abv Grd Liv Area 1,338
Originating Board Guelph & District
Annual Tax Amount $3,121
Property Description
Welcome to this move-in ready home, recently refinished top to bottom in 2020! It offers the perfect blend of modern elegance and timeless appeal. Situated in a mature subdivision known for its friendly neighbours and abundant green spaces, this oasis of comfort and convenience boasts a fully renovated interior featuring a new kitchen with high end Samsung appliances, soft close drawers, a stunning quartz island and Swarovski chandelier, upgraded windows and doors, vinyl plank flooring, and updated plumbing and electrical systems throughout. Step inside to discover a cohesive, modern design flooded with natural light, creating the perfect atmosphere for relaxation and entertainment. The beautiful eat-in kitchen, perfect for hosting gatherings, seamlessly integrates style and functionality with ample counter space and high-end appliances. Outside, the gorgeous private patio offers an ultimate outdoor living experience, complete with low-maintenance perennial garden beds and a large detached garage for added convenience and storage. Upstairs, enjoy three good sized bedrooms plus a stunning bright bathroom that features a new vanity with plenty of storage and a luxurious walk-in shower. Beyond your doorstep, enjoy access to parks, trails, shopping and top-rated schools, making this location ideal for families and outdoor enthusiasts alike. This is the one you’ve been waiting for, so don’t miss you chance to call it home—schedule a showing today!
Location
State ON
County Waterloo
Area 12 - Galt East
Zoning R5
Direction Between Summit and Ballantyne
Rooms
Basement Full, Finished
Kitchen 1
Interior
Interior Features Auto Garage Door Remote(s), Water Meter
Heating Forced Air, Natural Gas
Cooling Central Air
Fireplace No
Appliance Water Heater Owned, Dishwasher, Dryer, Refrigerator, Stove, Washer
Exterior
Parking Features Detached Garage, Asphalt
Garage Spaces 1.0
Roof Type Asphalt Shing
Lot Frontage 55.0
Garage Yes
Building
Lot Description Urban, Open Spaces, Park, Playground Nearby, Schools, Shopping Nearby
Faces Between Summit and Ballantyne
Foundation Poured Concrete
Sewer Sewer (Municipal)
Water Municipal
Architectural Style Two Story
Structure Type Other
New Construction No
Others
Senior Community false
Tax ID 038370023
Ownership Freehold/None
Read Less
Want to know what your home might be worth? Contact us for a FREE valuation!

Our team is ready to help you sell your home for the highest possible price ASAP






