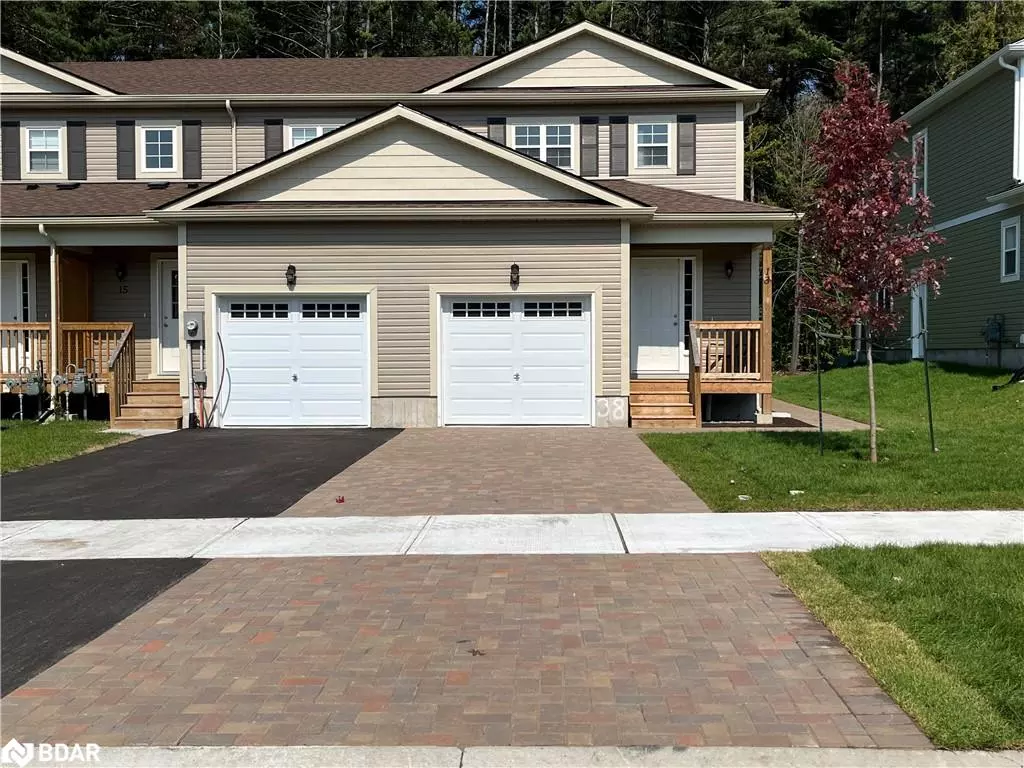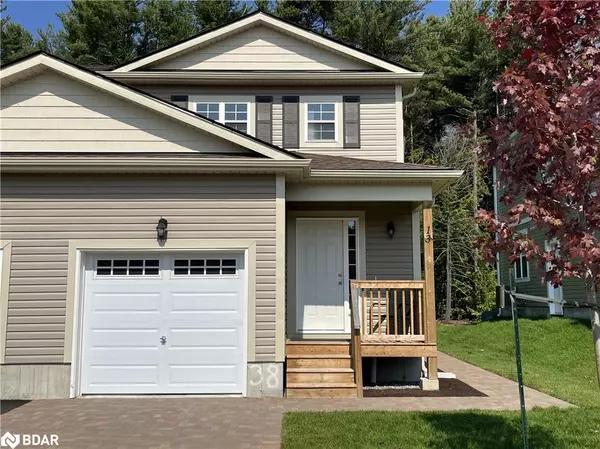$630,000
$644,900
2.3%For more information regarding the value of a property, please contact us for a free consultation.
13 Nicole Park Place Bracebridge, ON P1L 0C8
4 Beds
3 Baths
1,500 SqFt
Key Details
Sold Price $630,000
Property Type Townhouse
Sub Type Row/Townhouse
Listing Status Sold
Purchase Type For Sale
Square Footage 1,500 sqft
Price per Sqft $420
MLS Listing ID 40640990
Sold Date 09/19/24
Style Two Story
Bedrooms 4
Full Baths 2
Half Baths 1
Abv Grd Liv Area 1,500
Originating Board Barrie
Year Built 2023
Annual Tax Amount $3,944
Lot Size 4,094 Sqft
Acres 0.094
Property Description
Welcome home to this beautiful newly built 4 bed, 2.5 bath end-unit townhome situated on a premium lot on
a quiet cul-de-sac in Central Bracebridge. Perfect for a growing family, this home is ideally located a short
distance to the Sportsplex and High School. And just minutes to downtown shopping, restaurants, schools,
parks, trails, hiking and biking nearby. Inside this lovely home on the main level you'll find an open concept
great room and a bright kitchen with stainless steel appliances, an upgraded pantry for extra storage plus a
generously sized island for easy meal preparation and guest entertainment. The main level also features a 2-
piece powder room, side door entrance as well as inside entry from the garage. The second level provides
ample space with 4 bedrooms including the spacious primary bedroom featuring a 4-piece ensuite and walk-in
closet. There is an additional 4-piece bath for the other bedrooms on this level. The lower level is where you'll
find the laundry and rough-in for a 3-piece bath. Use this space for storage or finish to your liking for even
more living space. Many upgrades include the extra wide lot, side door entrance, flooring on the main level,
kitchen and main bath cabinetry. The driveway is interlocking brick, as well as the walkway to the front
steps and adjoining walkway leading to the side door entrance. This home comes with a transferable
Tarion Warranty for peace of mind to the new owner. Quick Closing Available. Come and have a look. This
could be your new home!
Location
State ON
County Muskoka
Area Bracebridge
Zoning R3
Direction Manitoba - Quinn Forest - Nicole Park #13
Rooms
Basement Full, Unfinished, Sump Pump
Kitchen 1
Interior
Interior Features Rough-in Bath
Heating Forced Air, Natural Gas
Cooling Central Air
Fireplace No
Window Features Window Coverings
Appliance Dishwasher, Dryer, Range Hood, Refrigerator, Stove, Washer
Laundry Lower Level
Exterior
Exterior Feature Year Round Living
Garage Attached Garage, Interlock
Garage Spaces 1.0
Waterfront No
Roof Type Asphalt Shing
Porch Porch
Lot Frontage 28.28
Lot Depth 145.34
Garage Yes
Building
Lot Description Urban, Rectangular, Cul-De-Sac, Place of Worship, Rec./Community Centre, Schools, Shopping Nearby
Faces Manitoba - Quinn Forest - Nicole Park #13
Foundation Poured Concrete
Sewer Sewer (Municipal)
Water Municipal
Architectural Style Two Story
Structure Type Vinyl Siding
New Construction Yes
Schools
Elementary Schools Bracebridge Ps
High Schools Bracebridge And Muskoka Lakes Ss
Others
Senior Community false
Tax ID 481170792
Ownership Freehold/None
Read Less
Want to know what your home might be worth? Contact us for a FREE valuation!

Our team is ready to help you sell your home for the highest possible price ASAP






