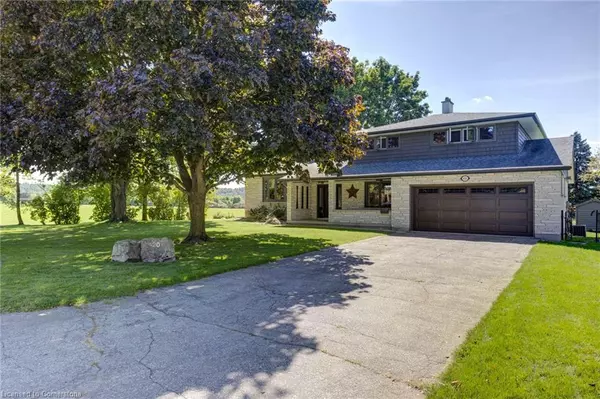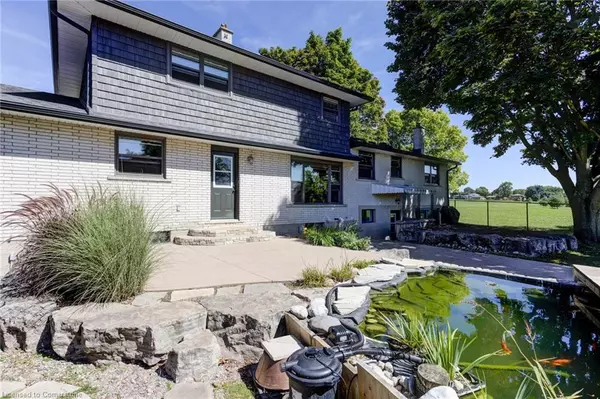$963,000
$799,900
20.4%For more information regarding the value of a property, please contact us for a free consultation.
420 Salem Place Cambridge, ON N3H 5B5
4 Beds
3 Baths
2,154 SqFt
Key Details
Sold Price $963,000
Property Type Single Family Home
Sub Type Single Family Residence
Listing Status Sold
Purchase Type For Sale
Square Footage 2,154 sqft
Price per Sqft $447
MLS Listing ID 40645686
Sold Date 09/18/24
Style Two Story
Bedrooms 4
Full Baths 3
Abv Grd Liv Area 3,270
Originating Board Waterloo Region
Year Built 1976
Annual Tax Amount $6,409
Lot Size 10,018 Sqft
Acres 0.23
Property Description
FAMILY-ORIENTED COMMUNITY! Welcome to 420 Salem Place, Cambridge—a beautiful home nestled in a private cul-de-sac on a generously sized lot. This property features a spacious driveway and a convenient back entrance to the lower level, making it perfect for multi-generational families. With over 3,200 square feet of living space, this home provides ample room for comfortable living. It boasts 3+1 bedrooms, 3 full bathrooms, and 2 kitchens, catering to various family arrangements.
The in-law suite, with its own separate entrance through the back door, offers endless possibilities. The lower level is currently used as a recreation room and office space but offers a full 2nd kitchen. Upon entering, you're welcomed by a bright living room with a bay window that leads to the dining and kitchen area. The family room connects to a mudroom with a walkout to the rear patio. A 3pc bathroom and laundry room complete this level. Parking is convenient with space for 6 cars, thanks to a double tandem driveway and double heated garage. Notable features include a roof installed in 2013, siding, eaves and fascia in 2019, a furnace, and AC updated in 2015, a garage door opener with remote, all windows excluding 1 large window in the basement in 2013, all exterior doors in 2013, as well an incredible yard with a shed and pond, large bedrooms, and more. This property is within walking distance of schools, parks, and places of worship, and just a short drive to all amenities, the airport, and the highway.
Location
State ON
County Waterloo
Area 15 - Preston
Zoning R4
Direction DOVER ST S
Rooms
Other Rooms Shed(s)
Basement Walk-Out Access, Full, Finished
Kitchen 2
Interior
Interior Features Auto Garage Door Remote(s)
Heating Forced Air, Natural Gas
Cooling Central Air
Fireplace No
Exterior
Parking Features Attached Garage, Asphalt
Garage Spaces 2.0
Fence Full
Roof Type Asphalt Shing
Lot Frontage 127.03
Lot Depth 157.14
Garage Yes
Building
Lot Description Urban, Park, Playground Nearby, Public Transit, Quiet Area, Schools, Trails
Faces DOVER ST S
Foundation Concrete Perimeter
Sewer Sewer (Municipal)
Water Municipal
Architectural Style Two Story
Structure Type Brick,Stone,Wood Siding,Other
New Construction No
Others
Senior Community false
Tax ID 037740419
Ownership Freehold/None
Read Less
Want to know what your home might be worth? Contact us for a FREE valuation!

Our team is ready to help you sell your home for the highest possible price ASAP






