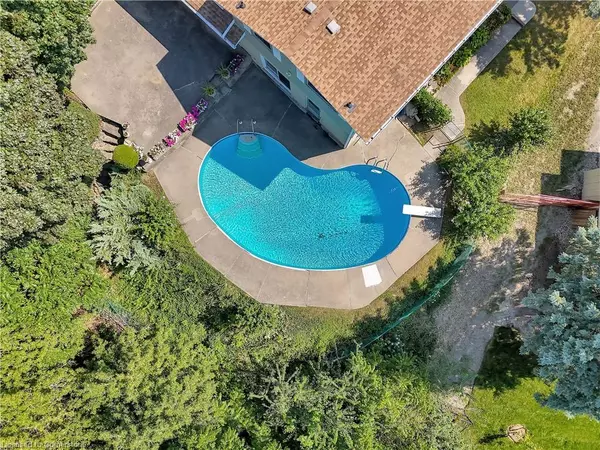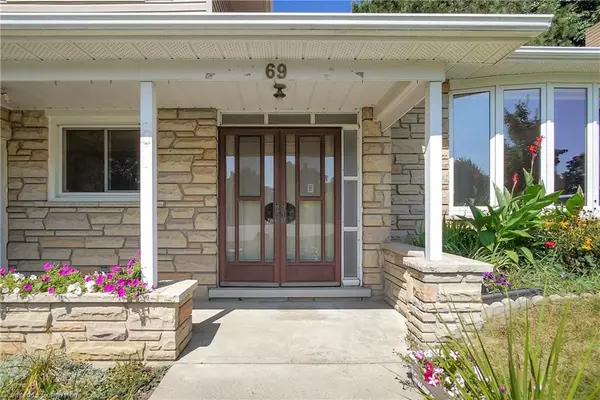$730,000
$699,999
4.3%For more information regarding the value of a property, please contact us for a free consultation.
69 Woodland Drive Cambridge, ON N1R 2X7
3 Beds
3 Baths
1,494 SqFt
Key Details
Sold Price $730,000
Property Type Single Family Home
Sub Type Single Family Residence
Listing Status Sold
Purchase Type For Sale
Square Footage 1,494 sqft
Price per Sqft $488
MLS Listing ID 40641919
Sold Date 09/18/24
Style Sidesplit
Bedrooms 3
Full Baths 1
Half Baths 2
Abv Grd Liv Area 2,070
Originating Board Waterloo Region
Year Built 1963
Annual Tax Amount $4,851
Property Description
Beautiful views and private in-ground pool situated at the top of a quiet court, this one-owner side-split home offers a perfect blend of privacy, charm, and potential. The property is perched atop a hill, overlooking the picturesque Churchill Park, providing serene and uninterrupted views. The beautifully maintained private lot features a in-ground swimming pool, making it an ideal retreat for relaxing and entertaining. The home’s exterior boasts timeless appeal with its angel stone facade and impressive curb appeal. Inside, the warmth of two gas fireplaces, a separate dining room, and an abundance of natural light create a welcoming ambiance throughout. The layout offers both comfort and character, with three bedrooms and an indoor sauna—an indulgent touch for unwinding after a long day. This home is brimming with potential, ready to be transformed into your dream space while maintaining its classic charm. Located in a desirable area close to schools, parks, and convenient shopping, this property offers the perfect balance of tranquility and accessibility.
Location
State ON
County Waterloo
Area 12 - Galt East
Zoning R4
Direction Cross Street Myers Road to Woodland Drive
Rooms
Basement Full, Finished
Kitchen 1
Interior
Interior Features Auto Garage Door Remote(s), Sauna
Heating Forced Air, Natural Gas
Cooling Central Air
Fireplaces Number 2
Fireplaces Type Gas
Fireplace Yes
Window Features Window Coverings
Appliance Water Heater, Dryer, Refrigerator, Stove, Washer
Laundry In Basement
Exterior
Parking Features Attached Garage, Garage Door Opener, Asphalt, Built-In
Garage Spaces 1.0
Fence Full
Pool In Ground
Waterfront Description River/Stream
View Y/N true
View Park/Greenbelt, Pool, Trees/Woods
Roof Type Asphalt Shing
Porch Patio, Porch
Lot Frontage 50.0
Lot Depth 103.0
Garage Yes
Building
Lot Description Urban, Dog Park, City Lot, Near Golf Course, Greenbelt, Library, Open Spaces, Park, Quiet Area, Schools, Shopping Nearby, Trails
Faces Cross Street Myers Road to Woodland Drive
Foundation Poured Concrete
Sewer Sewer (Municipal)
Water Municipal
Architectural Style Sidesplit
Structure Type Stone,Vinyl Siding
New Construction No
Others
Senior Community false
Tax ID 038400348
Ownership Freehold/None
Read Less
Want to know what your home might be worth? Contact us for a FREE valuation!

Our team is ready to help you sell your home for the highest possible price ASAP






