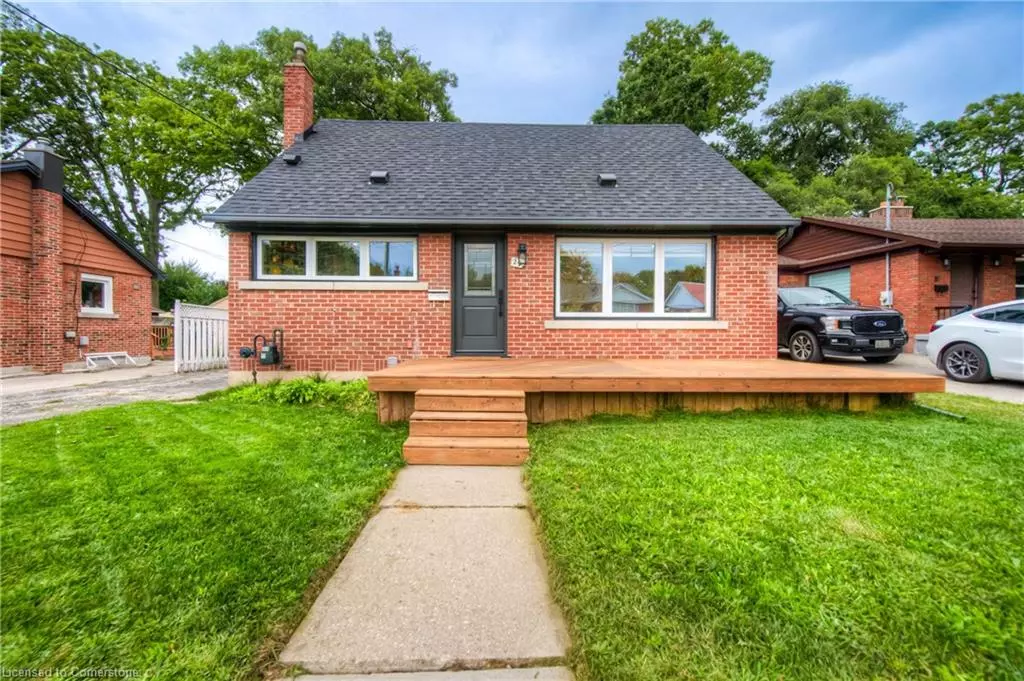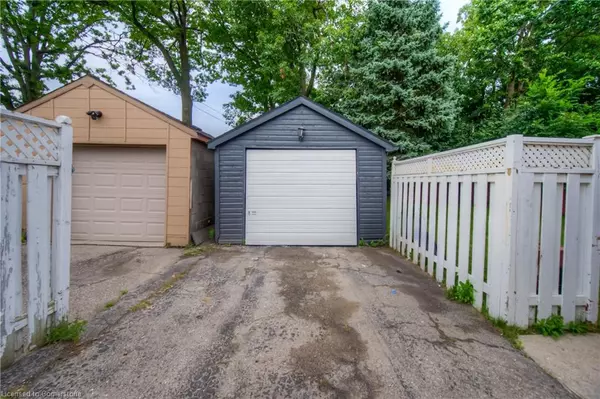$665,000
$599,900
10.9%For more information regarding the value of a property, please contact us for a free consultation.
29 Christopher Drive Cambridge, ON N1R 4R5
3 Beds
2 Baths
1,115 SqFt
Key Details
Sold Price $665,000
Property Type Single Family Home
Sub Type Single Family Residence
Listing Status Sold
Purchase Type For Sale
Square Footage 1,115 sqft
Price per Sqft $596
MLS Listing ID 40643689
Sold Date 09/17/24
Style 1.5 Storey
Bedrooms 3
Full Baths 2
Abv Grd Liv Area 1,756
Originating Board Waterloo Region
Annual Tax Amount $3,607
Property Description
Welcome to this beautifully updated 1.5-story home, offering the perfect blend of modern luxury and cozy charm. From the moment you step inside, you’ll be captivated by the thoughtful upgrades and stylish finishes that make this home truly special.
The heart of the home is the *gorgeous kitchen*, boasting an apron front sink, sleek quartz countertops, and chic exposed pipe and wood shelving. The moveable island not only provides extra prep space and storage area but also features seating for four, making it perfect for casual dining or entertaining guests. This space is both functional and beautiful, that will delight any home chef.
The main floor includes a spacious bedroom with a walkout to a private, serene backyard—ideal for enjoying your morning coffee or unwinding after a long day. The *luxury 4-piece bathroom* on this floor is a spa-like retreat, offering premium finishes and fixtures that enhance the home’s upscale feel.
Upstairs, you’ll find two well-sized bedrooms, each equipped with ceiling fans for added comfort. Whether used as bedrooms, a home office, or a creative space, these rooms offer flexibility and charm.
The fully finished basement offers even more living space, including a rec room complete with an electric fireplace, adding warmth and ambiance. There’s no shortage of storage, with built-in cabinets that keep everything organized. Additionally, the second full bathroom in the basement adds convenience for family or guests.
Most of the major systems have been updated, giving you peace of mind and ensuring this home is move-in ready. Every detail has been cared for, making this a standout property in today’s market. Upgraded insulation, new front door (2024), new soffits and Eves (2024), roof (2022), furnace (2021).
Don’t miss the opportunity to make this trendy, yet timeless home yours!
Location
State ON
County Waterloo
Area 12 - Galt East
Zoning R4
Direction Concession to Christopher - south on Christopher Drive.
Rooms
Basement Full, Finished
Kitchen 2
Interior
Interior Features Auto Garage Door Remote(s), Built-In Appliances, Ceiling Fan(s), Upgraded Insulation
Heating Forced Air, Natural Gas
Cooling Central Air
Fireplaces Number 1
Fireplaces Type Electric
Fireplace Yes
Appliance Dryer, Range Hood, Refrigerator, Stove, Washer
Laundry In Basement
Exterior
Parking Features Detached Garage, Asphalt
Garage Spaces 1.0
Waterfront Description River/Stream
Roof Type Asphalt Shing
Porch Patio
Lot Frontage 48.53
Lot Depth 106.2
Garage Yes
Building
Lot Description Urban, Near Golf Course, Hospital, Library, Park, Place of Worship, Playground Nearby, Public Transit, Rec./Community Centre, Schools, Shopping Nearby
Faces Concession to Christopher - south on Christopher Drive.
Foundation Block
Sewer Sewer (Municipal)
Water Municipal
Architectural Style 1.5 Storey
Structure Type Aluminum Siding
New Construction No
Others
Senior Community false
Tax ID 038360245
Ownership Freehold/None
Read Less
Want to know what your home might be worth? Contact us for a FREE valuation!

Our team is ready to help you sell your home for the highest possible price ASAP






