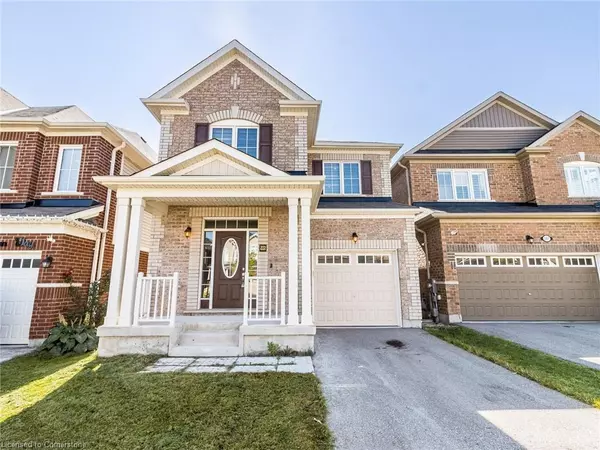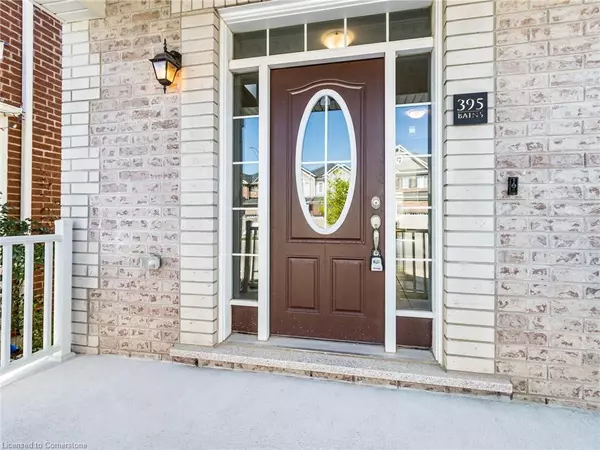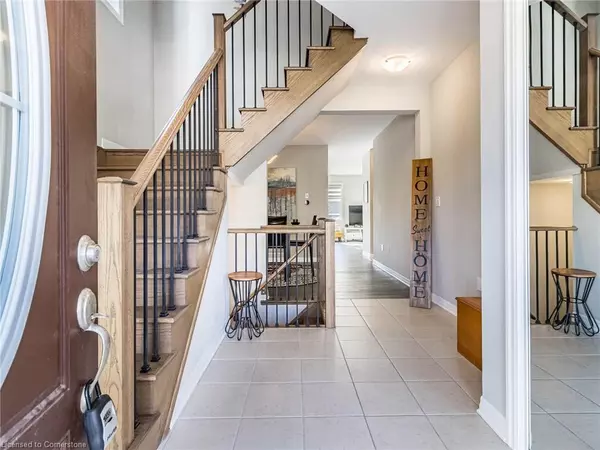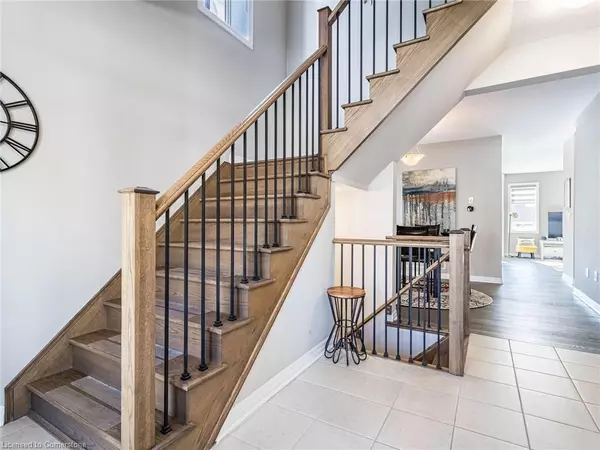$837,000
$799,900
4.6%For more information regarding the value of a property, please contact us for a free consultation.
395 Equestrian Way Cambridge, ON N2E 0B9
4 Beds
3 Baths
1,780 SqFt
Key Details
Sold Price $837,000
Property Type Single Family Home
Sub Type Single Family Residence
Listing Status Sold
Purchase Type For Sale
Square Footage 1,780 sqft
Price per Sqft $470
MLS Listing ID 40642567
Sold Date 09/16/24
Style Two Story
Bedrooms 4
Full Baths 2
Half Baths 1
Abv Grd Liv Area 1,780
Originating Board Waterloo Region
Annual Tax Amount $4,913
Property Description
Immaculate 4 bedroom detached home backing onto greenspace! Located in one the most highly sought
after family friendly neighbourhoods in Cambridge! As you enter you will notice the soaring 9FT ceilings,
upgraded oak staircases and hand selected engineered hardwood floors! As you continue into the kitchen
you will find a beautifully upgraded kitchen with elegant white cabinetry, granite countertops and upgraded
stainless steel appliances. As you continue upstairs you will find 4 well appointed bedrooms as well as the
convenience of 2nd floor laundry. This home is situated on an upgraded lot with a large backyard perfect
for entertaining guests while enjoying all the natural beauty that the Rivermill community has to offer!
Perfect location in close proximity to dining, shopping and major highways such as the 401! Basement
offers upgraded lookout windows and rough-in plumbing.
Location
State ON
County Waterloo
Area 15 - Preston
Zoning RR, R6
Direction Maple Grove Rd and Compass Tr.
Rooms
Basement Full, Unfinished
Kitchen 1
Interior
Interior Features None
Heating Forced Air, Natural Gas
Cooling Central Air
Fireplace No
Appliance Dishwasher, Dryer, Refrigerator, Stove, Washer
Laundry Upper Level
Exterior
Parking Features Attached Garage
Garage Spaces 1.0
Roof Type Asphalt Shing
Lot Frontage 30.31
Lot Depth 111.98
Garage Yes
Building
Lot Description Urban, Greenbelt, Highway Access, Hospital, Public Transit, School Bus Route
Faces Maple Grove Rd and Compass Tr.
Foundation Concrete Perimeter
Sewer Sewer (Municipal)
Water Municipal
Architectural Style Two Story
Structure Type Brick,Vinyl Siding
New Construction No
Others
Senior Community false
Tax ID 037560601
Ownership Freehold/None
Read Less
Want to know what your home might be worth? Contact us for a FREE valuation!

Our team is ready to help you sell your home for the highest possible price ASAP






