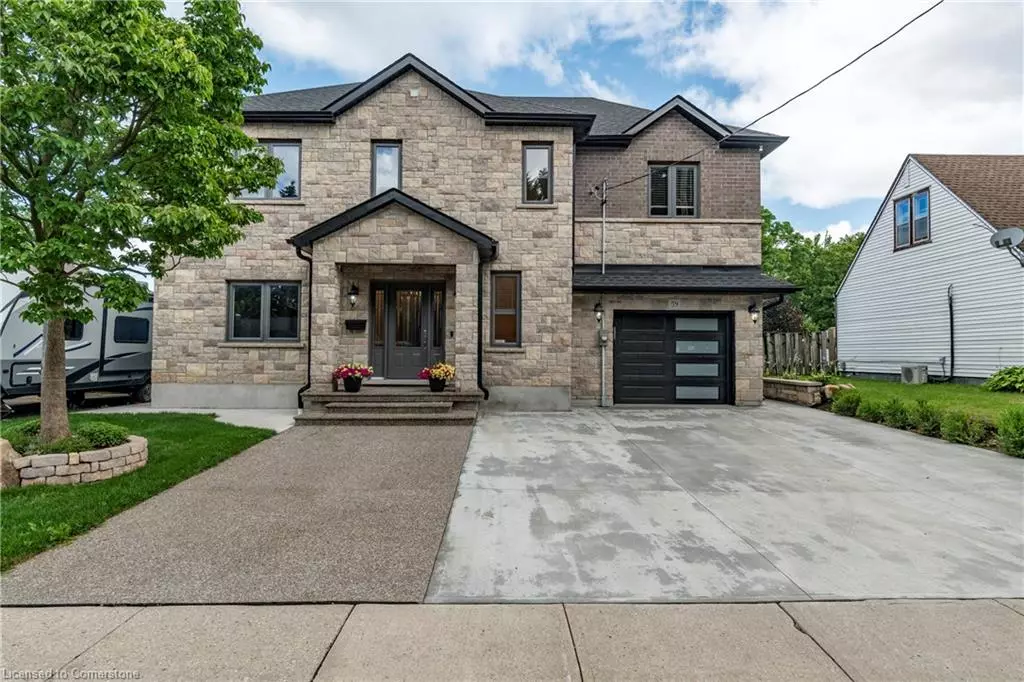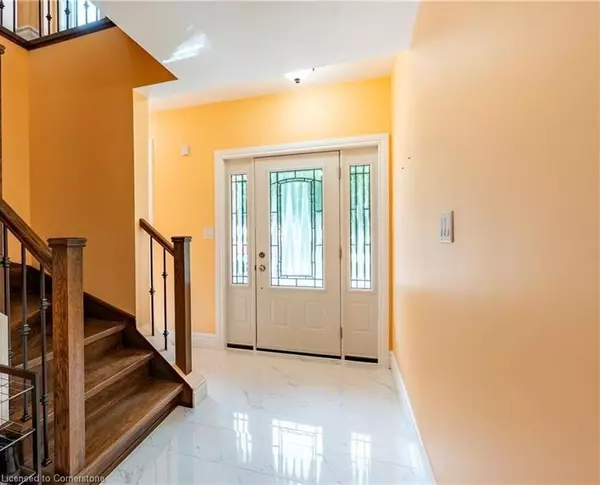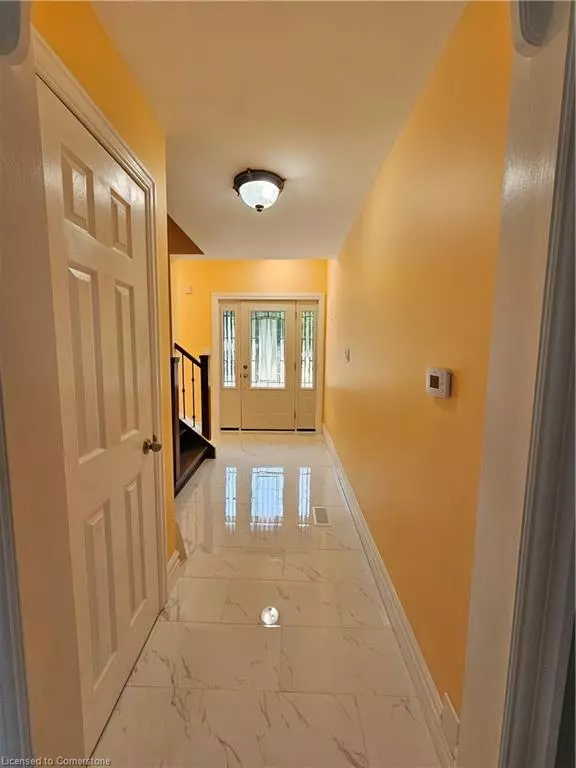$850,000
$839,900
1.2%For more information regarding the value of a property, please contact us for a free consultation.
59 Sunnyhill Road Cambridge, ON N3C 1J3
4 Beds
3 Baths
2,001 SqFt
Key Details
Sold Price $850,000
Property Type Single Family Home
Sub Type Single Family Residence
Listing Status Sold
Purchase Type For Sale
Square Footage 2,001 sqft
Price per Sqft $424
MLS Listing ID 40619684
Sold Date 09/18/24
Style Two Story
Bedrooms 4
Full Baths 2
Half Baths 1
Abv Grd Liv Area 2,421
Originating Board Waterloo Region
Annual Tax Amount $3,802
Property Description
Welcome to Beautiful 59 SunnyHill Rd in desiderable Hespeler. Finished top to bottom perfect for those too busy to renovate. This great Single family home is minutes away from hwy 401 and many other amenities. Boasting 2,421 sq. ft of living space, A huge foyer welcomes you. A great living area & Dining area to entertain with your love ones with lots of natural lights. A great kitchen with lots of cabinets for storage and preparing food with love and a 2 pieces powder room. Oversized Drive Through garage. Fully finished basement offers space for the family to relax and cozy up for an epic movie night. The laundry/Utility room can also be found on this lower level. On the second floor 4 good size bedrooms & 2 Full 4 pieces bathroom along with space for an office. Outside a beautiful front yard with lots of parking space and the backyard has a good size patio, deck and shed. Lots of space for the kids to run and still space to have your own vegetable garden. List of things done to this nice place: Roof & All windows (2019), Front Wall Stones (2020), Driveway & AC 2022, Basement renovated (2021), Main Floor Flooring (2024), New Fridge & Dishwasher (2024). Book your private showing!Won't last long!
Location
State ON
County Waterloo
Area 14 - Hespeler
Zoning R4
Direction Harvey Ln / Shamrock Street
Rooms
Other Rooms Gazebo, Shed(s)
Basement Full, Finished
Kitchen 1
Interior
Interior Features Auto Garage Door Remote(s)
Heating Forced Air, Natural Gas
Cooling Central Air
Fireplaces Type Gas
Fireplace Yes
Appliance Dishwasher, Dryer, Refrigerator, Stove, Washer
Laundry In Basement
Exterior
Parking Features Attached Garage, Garage Door Opener
Garage Spaces 1.0
Roof Type Asphalt Shing
Porch Deck, Patio
Lot Frontage 50.0
Lot Depth 97.13
Garage Yes
Building
Lot Description Urban, Highway Access, Park, Schools, Shopping Nearby
Faces Harvey Ln / Shamrock Street
Foundation Unknown
Sewer Sewer (Municipal)
Water Municipal
Architectural Style Two Story
Structure Type Stone,Stucco
New Construction No
Others
Senior Community false
Tax ID 226340084
Ownership Freehold/None
Read Less
Want to know what your home might be worth? Contact us for a FREE valuation!

Our team is ready to help you sell your home for the highest possible price ASAP






