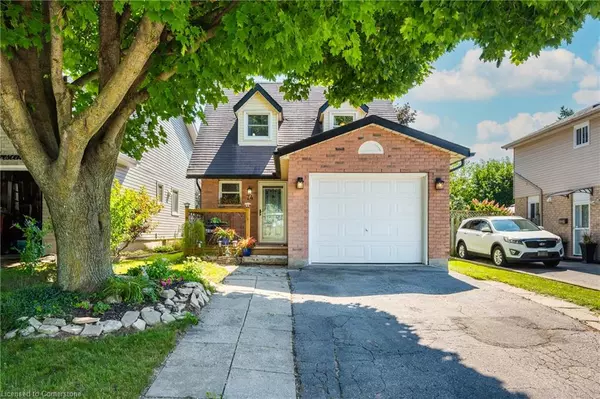$715,000
$649,900
10.0%For more information regarding the value of a property, please contact us for a free consultation.
74 Glenbrook Crescent Cambridge, ON N1R 7Z2
3 Beds
3 Baths
1,259 SqFt
Key Details
Sold Price $715,000
Property Type Single Family Home
Sub Type Single Family Residence
Listing Status Sold
Purchase Type For Sale
Square Footage 1,259 sqft
Price per Sqft $567
MLS Listing ID 40641048
Sold Date 09/17/24
Style Two Story
Bedrooms 3
Full Baths 2
Half Baths 1
Abv Grd Liv Area 1,809
Originating Board Waterloo Region
Year Built 1989
Annual Tax Amount $3,690
Property Description
74 Glenbrook is looking for a 1st Time home Buyer or someone wanting to own a single home with no fees. This home is located in the center of the city with easy access to highway routes to 401 or Hwy #8. It's walking distance to local shopping including SHOPPERS DRUG MART , NO FRILLS AND TD BANK. The home sits on a property with no front facing neighbor's and a child friendly street you can play outside stress free with hardly any traffic. The Backyard is deep, fenced and very private featuring a concrete patio and newer 10x12 shed. The inside is an open concept kitchen plan with island bar , newer ceiling fixtures and fresh paint throughout, glass front door with side light window. The 2nd floor is also renovated with all newer laminate floors, updated 4-pce bathroom, fresh paint, and move in ready as well. Basement is complete and currently used as the 4th bedroom plus its own new 3-pce bath, separate laundry and utility room. Parking for 2 in the double wide driveway and plenty of parking for visitors on the street. This place is in a perfect location being walking distance to schools (middle, junior and high), walking distance to Cambridge center shopping mall and bus routes. The Sellers are flexible with possession dates and very flexible appt viewing times.
Location
State ON
County Waterloo
Area 13 - Galt North
Zoning RS1
Direction ELGIN ST. N. TO GLENBROOK CRES.
Rooms
Other Rooms Shed(s)
Basement Full, Finished
Kitchen 1
Interior
Heating Forced Air, Natural Gas
Cooling Central Air
Fireplace No
Appliance Water Softener, Dryer, Refrigerator, Stove, Washer
Laundry Laundry Room, Lower Level
Exterior
Parking Features Attached Garage, Asphalt
Garage Spaces 1.0
Fence Full
Roof Type Asphalt Shing
Porch Patio, Porch
Lot Frontage 34.5
Lot Depth 104.86
Garage Yes
Building
Lot Description Urban, Rectangular, Cul-De-Sac, City Lot, Highway Access, Hospital, Library, Major Highway, Open Spaces, Park, Place of Worship, Playground Nearby, Public Transit, Regional Mall, Schools, Shopping Nearby
Faces ELGIN ST. N. TO GLENBROOK CRES.
Foundation Poured Concrete
Sewer Sewer (Municipal)
Water Municipal
Architectural Style Two Story
Structure Type Brick,Vinyl Siding
New Construction No
Schools
Elementary Schools Avenue Rd Ps & Christ The King
High Schools Gci & St. Benedict'S Css
Others
Senior Community false
Tax ID 037940171
Ownership Freehold/None
Read Less
Want to know what your home might be worth? Contact us for a FREE valuation!

Our team is ready to help you sell your home for the highest possible price ASAP






