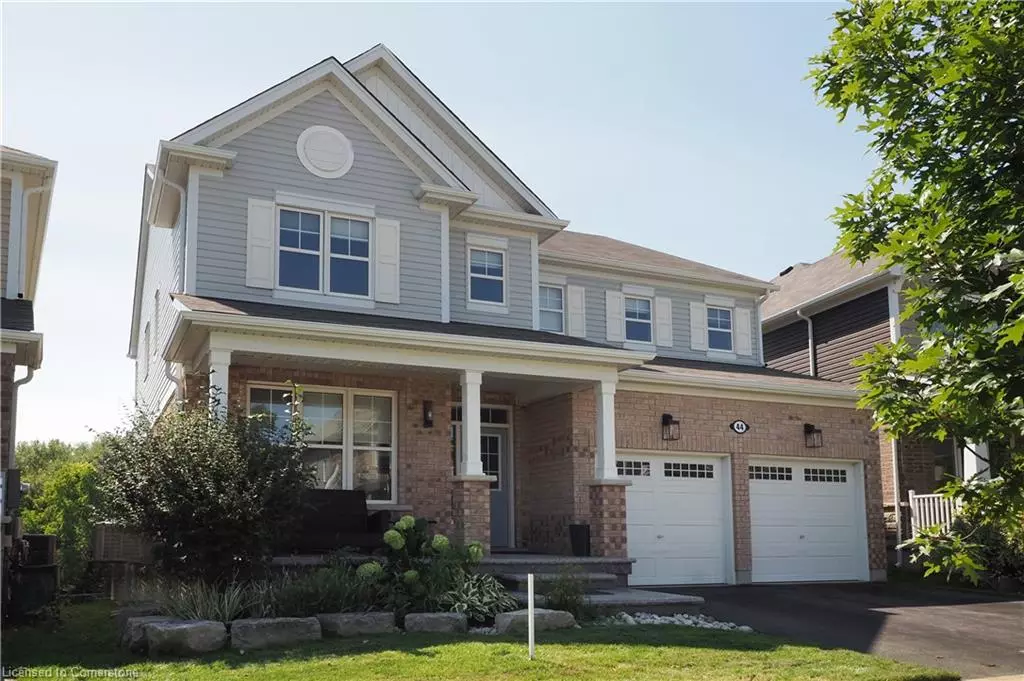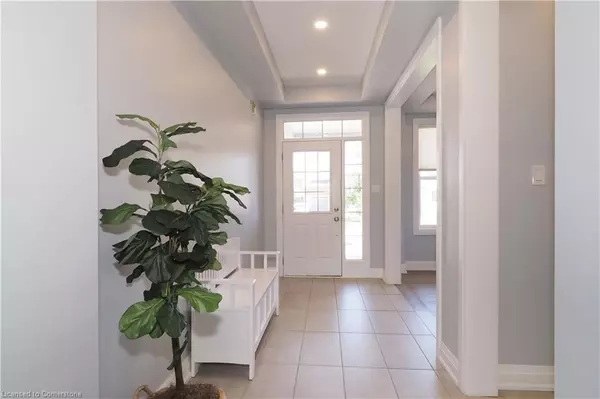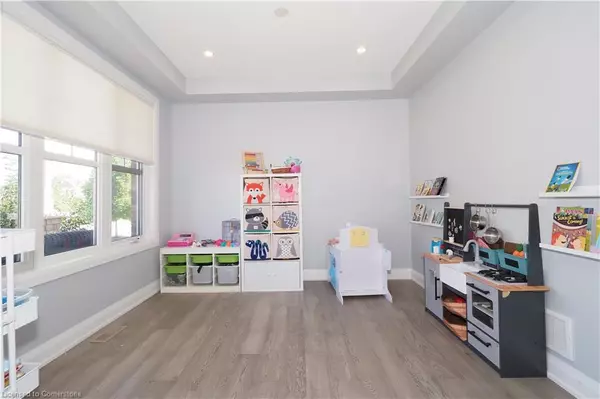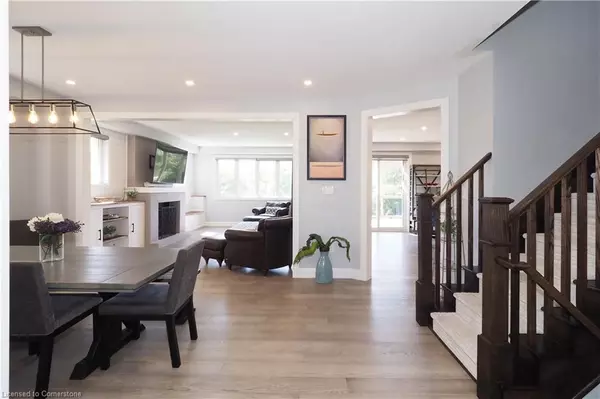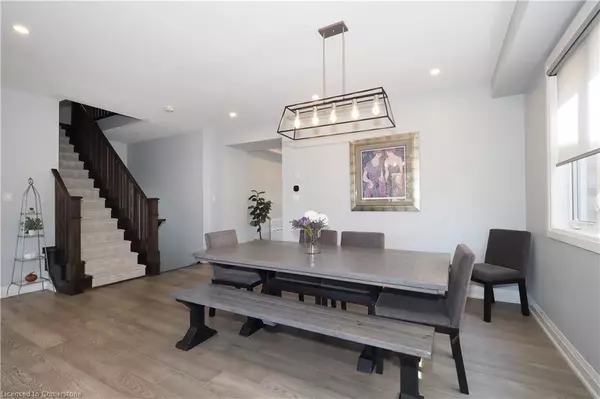$1,360,000
$1,499,000
9.3%For more information regarding the value of a property, please contact us for a free consultation.
44 Compass Trail Cambridge, ON N3H 4R6
5 Beds
4 Baths
3,016 SqFt
Key Details
Sold Price $1,360,000
Property Type Single Family Home
Sub Type Single Family Residence
Listing Status Sold
Purchase Type For Sale
Square Footage 3,016 sqft
Price per Sqft $450
MLS Listing ID 40627418
Sold Date 09/17/24
Style Two Story
Bedrooms 5
Full Baths 3
Half Baths 1
Abv Grd Liv Area 4,315
Originating Board Waterloo Region
Annual Tax Amount $8,851
Property Description
Tired of looking out back at your neighbours? In this home your backyard view is an open window to nature. Enjoy the tranquility of country sounds from either the upper or lower decks. A gas outdoor fireplace on the covered lower deck extends your summer experiences. Nestled in a convenient, family friendly neighbourhood, this property is located within minutes to the highway and is close to the hospital, parks, school bus pick ups, shopping, city bus transportation, gyms, as well as the close proximity to the adjoining cities of Kitchener/Waterloo and Guelph. Enjoy the spacious open concept living the minute you walk in the door that can accommodate a large family. There is versatility for the front room, either as a child play area or, your private office. Walk through into your airy and open gourmet kitchen with upgraded appliances, and large 6-8 seater island perfect to entertain family and friends. There is also a large family room with fireplace and an eat-in dining room.
The second floor presents four large bedrooms with second floor laundry room making cleaning up after the family a breeze. The luxurious master bedroom features a professionally finished dual closet that extends to an oasis bath with large shower and a double sink countertop space. 3 other large bedrooms complete the upper floor with an additional 5 piece bathroom.
Cozy up to the fireplace in the spacious lower level with options for two additional bedrooms or a bedroom and office- the option is yours! This is a great space for guests or as in-law suite. The bathroom has heated flooring and huge shower that provides cheater ensuite access to the one bedroom. Enjoy the walkout from the lower level to the covered lower patio with fireplace to enjoy the upcoming fall evenings and back grass space for kids and pets. You also won't have to worry about your neighbours as this home overlooks a lovely green space to enjoy nearby city amenities with a country-like view.
Location
State ON
County Waterloo
Area 14 - Hespeler
Zoning R4
Direction Equestrian Wy. To Compass Tr.
Rooms
Basement Walk-Out Access, Full, Finished, Sump Pump
Kitchen 1
Interior
Interior Features Air Exchanger, Auto Garage Door Remote(s), Built-In Appliances, Central Vacuum Roughed-in, Floor Drains, In-law Capability, Water Treatment
Heating Forced Air, Natural Gas
Cooling Central Air
Fireplace No
Window Features Window Coverings
Appliance Bar Fridge, Range, Water Heater Owned, Water Purifier, Water Softener, Built-in Microwave, Dishwasher, Dryer, Range Hood, Refrigerator, Stove, Washer
Exterior
Parking Features Attached Garage, Garage Door Opener
Garage Spaces 2.0
Roof Type Asphalt Shing
Lot Frontage 41.9
Garage Yes
Building
Lot Description Urban, Dog Park, Major Highway, Park, Place of Worship, Public Transit, Quiet Area
Faces Equestrian Wy. To Compass Tr.
Foundation Concrete Perimeter
Sewer Sewer (Municipal)
Water Municipal
Architectural Style Two Story
Structure Type Vinyl Siding
New Construction No
Others
Senior Community false
Tax ID 037560427
Ownership Freehold/None
Read Less
Want to know what your home might be worth? Contact us for a FREE valuation!

Our team is ready to help you sell your home for the highest possible price ASAP


