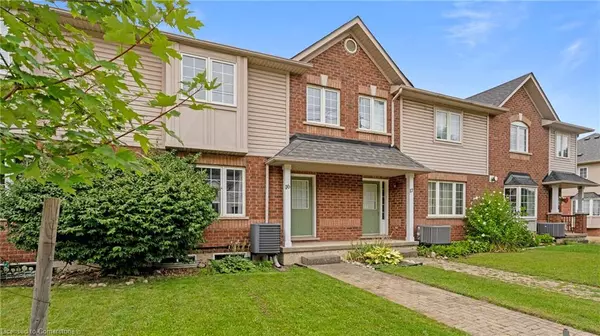$632,500
$599,900
5.4%For more information regarding the value of a property, please contact us for a free consultation.
250 Ainslie Street S #16 Cambridge, ON N1R 8P8
4 Beds
3 Baths
1,990 SqFt
Key Details
Sold Price $632,500
Property Type Townhouse
Sub Type Row/Townhouse
Listing Status Sold
Purchase Type For Sale
Square Footage 1,990 sqft
Price per Sqft $317
MLS Listing ID 40640602
Sold Date 09/17/24
Style Two Story
Bedrooms 4
Full Baths 3
HOA Fees $234/mo
HOA Y/N Yes
Abv Grd Liv Area 1,990
Originating Board Waterloo Region
Year Built 2005
Annual Tax Amount $3,926
Property Description
Welcome to this inviting 3+1 bedroom, 3-bathroom condo townhouse with a walk-out basement, situated in the vibrant heart of Downtown Galt! As you step inside, you'll be greeted by a freshly painted, open-concept living and dining area that creates a warm and welcoming atmosphere. The spacious kitchen boasts ample cabinet space, stainless steel appliances, and a large pantry. It opens up to your own expansive private deck, perfect for a barbecue and patio set.
On the upper floor, you'll find three well-sized bedrooms, along with a convenient laundry room. The primary bedroom features a 4-piece ensuite bathroom and a large walk-in closet. The other two bedrooms are generously sized, and a second 4-piece bathroom completes this level.
The walk-out basement offers a versatile rec room or potential 4th bedroom, a 3-piece bathroom, and plenty of storage space. Additionally, there is a double-car garage. This well-maintained, low-maintenance home provides parking for up to 4 cars and is ideally located near schools, parks, the Grand River, Downtown Galt, and the Gas Light District. Don't miss out on this fantastic opportunity!
Location
State ON
County Waterloo
Area 12 - Galt East
Zoning C1RM1
Direction Concession to Ainslie
Rooms
Basement Full, Finished
Kitchen 1
Interior
Interior Features Ceiling Fan(s), In-law Capability
Heating Forced Air
Cooling Central Air
Fireplace No
Appliance Water Heater, Water Softener, Dishwasher, Dryer, Range Hood, Refrigerator, Stove, Washer
Laundry Upper Level
Exterior
Parking Features Attached Garage, Asphalt
Garage Spaces 2.0
Roof Type Asphalt Shing
Garage Yes
Building
Lot Description Urban, City Lot, Near Golf Course, Hospital, Library, Public Transit, Quiet Area, Regional Mall, School Bus Route, Schools, Shopping Nearby, Trails
Faces Concession to Ainslie
Foundation Poured Concrete
Sewer Sewer (Municipal)
Water Municipal-Metered
Architectural Style Two Story
Structure Type Brick,Vinyl Siding
New Construction No
Schools
Elementary Schools Central P.S.
High Schools Glenview Park S.S.
Others
HOA Fee Include Trash,Snow Removal
Senior Community false
Tax ID 234100028
Ownership Condominium
Read Less
Want to know what your home might be worth? Contact us for a FREE valuation!

Our team is ready to help you sell your home for the highest possible price ASAP






