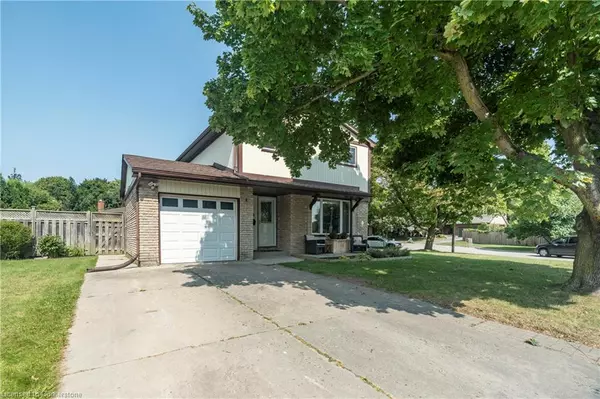$757,500
$749,999
1.0%For more information regarding the value of a property, please contact us for a free consultation.
138 Bismark Drive Cambridge, ON N1S 4G3
3 Beds
2 Baths
1,494 SqFt
Key Details
Sold Price $757,500
Property Type Single Family Home
Sub Type Single Family Residence
Listing Status Sold
Purchase Type For Sale
Square Footage 1,494 sqft
Price per Sqft $507
MLS Listing ID 40639176
Sold Date 09/16/24
Style Two Story
Bedrooms 3
Full Baths 1
Half Baths 1
Abv Grd Liv Area 2,231
Originating Board Waterloo Region
Year Built 1975
Annual Tax Amount $4,259
Property Description
Welcome to 138 Bismark Drive, a stunningly renovated gem in the highly sought-after West Galt neighborhood of Cambridge! This
updated home effortlessly blends modern elegance with classic charm, making it a perfect choice for discerning buyers.
Step inside to discover an inviting open-concept living space that has been completely renovated from top to bottom. The beautiful kitchen features stainless steel appliances, granite countertops, complete with a breakfast bar perfect for both cooking and entertaining. The home boasts 3 spacious, light-filled bedrooms including the primary bedroom which is generous in size with plenty of storage. One of the standout features of this property is the expansive backyard, an ideal setting for summer gatherings, children’s play, or simply enjoying your own private space. The possibilities are endless in this large backyard. There is plenty of room for a garden, a patio, or even a pool. Located in the desirable West Galt area, you’ll benefit from a tranquil residential setting while being just minutes away from top-rated schools, parks, and all the conveniences of downtown Cambridge.
Don’t miss your chance to own this exceptional home. With its perfect combination of style, space, and location, you need to book your viewing today and step into your dream home!
Location
State ON
County Waterloo
Area 11 - Galt West
Zoning R5
Direction BLAIR RD TO BISMARK
Rooms
Basement Full, Finished
Kitchen 1
Interior
Interior Features Ceiling Fan(s)
Heating Forced Air, Natural Gas
Cooling Central Air
Fireplace No
Appliance Water Softener, Dishwasher, Dryer, Refrigerator, Stove, Washer
Exterior
Parking Features Attached Garage
Garage Spaces 1.0
Roof Type Asphalt Shing
Lot Frontage 70.0
Garage Yes
Building
Lot Description Urban, City Lot, Landscaped, Park, Place of Worship, Playground Nearby, Public Transit, Quiet Area, School Bus Route, Schools, Shopping Nearby
Faces BLAIR RD TO BISMARK
Foundation Poured Concrete
Sewer Sewer (Municipal)
Water Municipal-Metered
Architectural Style Two Story
Structure Type Brick,Vinyl Siding
New Construction No
Others
Senior Community false
Tax ID 226620161
Ownership Freehold/None
Read Less
Want to know what your home might be worth? Contact us for a FREE valuation!

Our team is ready to help you sell your home for the highest possible price ASAP






