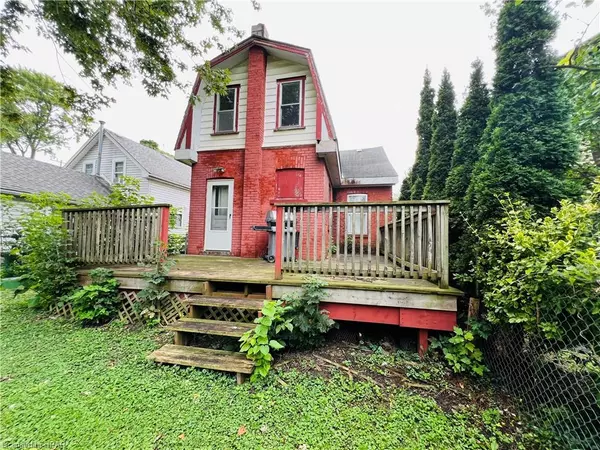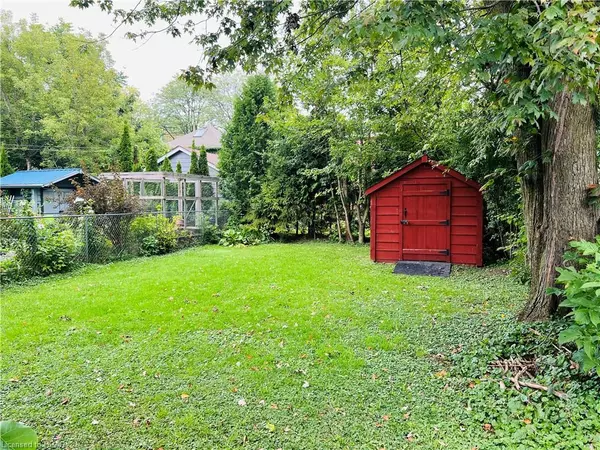$380,000
$350,000
8.6%For more information regarding the value of a property, please contact us for a free consultation.
288 Brunswick Street Stratford, ON N5A 3M4
3 Beds
1 Bath
1,376 SqFt
Key Details
Sold Price $380,000
Property Type Single Family Home
Sub Type Single Family Residence
Listing Status Sold
Purchase Type For Sale
Square Footage 1,376 sqft
Price per Sqft $276
MLS Listing ID 40644678
Sold Date 09/15/24
Style 1.5 Storey
Bedrooms 3
Full Baths 1
Abv Grd Liv Area 1,376
Originating Board Huron Perth
Annual Tax Amount $3,140
Property Description
This is a great first time home buyer opportunity or an investment. Renovations to update this home would make it a very comfortable family home. The main level offers several kitchen cabinets, the dining room with hardwood floors suitable for a large table, and the living room, which has a carpeted floor could also go back to the hardwood flooring. The second level has 3 bedrooms, and a 4-piece bathroom. Pending/deposit
Location
State ON
County Perth
Area Stratford
Zoning R-2
Direction Note: Brunswick St. is One-Way. From Ontario St. turn left (south) onto Queen St. Follow to Brunswick. Turn right. Property on right
Rooms
Basement Full, Unfinished
Kitchen 1
Interior
Interior Features Water Meter
Heating Forced Air, Natural Gas
Cooling Central Air
Fireplace No
Appliance Water Softener, Dryer, Refrigerator, Washer
Laundry Gas Dryer Hookup, In Basement, Washer Hookup
Exterior
Garage Asphalt
Waterfront No
Roof Type Asphalt Shing
Lot Frontage 32.9
Lot Depth 119.1
Garage No
Building
Lot Description Urban, Rectangular, City Lot, Near Golf Course, Hospital
Faces Note: Brunswick St. is One-Way. From Ontario St. turn left (south) onto Queen St. Follow to Brunswick. Turn right. Property on right
Foundation Poured Concrete
Sewer Sewer (Municipal)
Water Municipal-Metered
Architectural Style 1.5 Storey
Structure Type Aluminum Siding,Brick
New Construction No
Schools
Elementary Schools Avon Maitland District School
High Schools Huron Perth Catholic District School Board
Others
Senior Community false
Tax ID 531200081
Ownership Freehold/None
Read Less
Want to know what your home might be worth? Contact us for a FREE valuation!

Our team is ready to help you sell your home for the highest possible price ASAP






