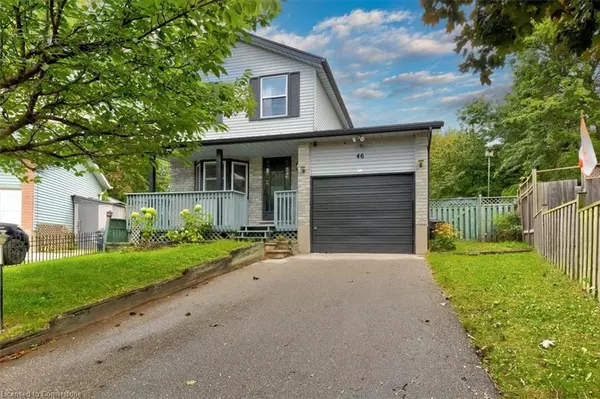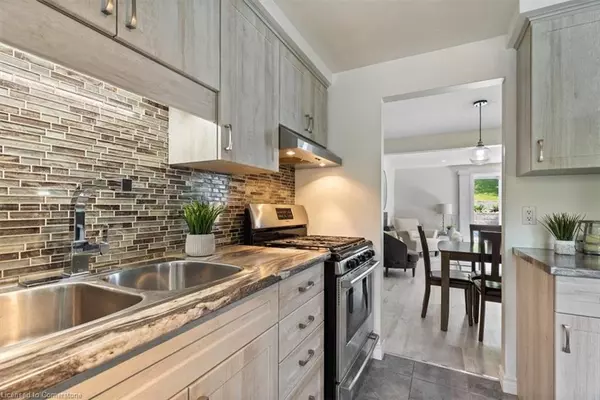$640,000
$600,000
6.7%For more information regarding the value of a property, please contact us for a free consultation.
46 Woodborough Place Cambridge, ON N1R 7X1
2 Beds
2 Baths
1,068 SqFt
Key Details
Sold Price $640,000
Property Type Single Family Home
Sub Type Single Family Residence
Listing Status Sold
Purchase Type For Sale
Square Footage 1,068 sqft
Price per Sqft $599
MLS Listing ID 40639299
Sold Date 09/15/24
Style Two Story
Bedrooms 2
Full Baths 1
Half Baths 1
Abv Grd Liv Area 1,490
Originating Board Waterloo Region
Annual Tax Amount $3,884
Property Description
Welcome to this ideal family home, nestled on a quiet court in a prime Cambridge location. This single detached home features a single car garage and sits on a large, private pie-shaped lot that backs onto a park. The main level has a well appointed, fully renovated kitchen with stainless steel appliances that flows seamlessly into the open-concept living and dining room, where new pot lights and flooring enhance the modern feel of the main level. Step through the patio doors to a spacious deck that wraps around the side of the home, in addition to a concrete patio, ideal for entertaining or relaxing outdoors. Upstairs, the brand-new 4-piece bathroom offers contemporary finishes, while the generously sized master bedroom provides two closets and a cozy sitting area. The spacious second bedroom is perfect for family or guests. Downstairs, enjoy the fully finished recreation room with a gas fireplace, a convenient two-piece bathroom, and laundry room. Additional highlights include two sheds for extra storage, recently painted throughout, central vacuum, a newer hot water heater, and the garage has storage running the full length up above and a man door to the yard. This move-in ready home offers space, comfort, and a fantastic location for any family! Close to all amenities, schools and hwy access.
Location
State ON
County Waterloo
Area 13 - Galt North
Zoning R5
Direction Elgin Street North/ Sekura
Rooms
Basement Full, Finished
Kitchen 1
Interior
Heating Fireplace-Gas, Heat Pump
Cooling Ductless
Fireplaces Type Gas
Fireplace Yes
Window Features Window Coverings
Appliance Water Heater Owned, Dishwasher, Dryer, Gas Stove, Refrigerator, Washer
Laundry In Basement
Exterior
Exterior Feature Backs on Greenbelt, Landscaped
Parking Features Attached Garage, Asphalt
Garage Spaces 1.0
Roof Type Asphalt Shing
Porch Deck, Patio
Lot Frontage 42.02
Garage Yes
Building
Lot Description Urban, Irregular Lot, Cul-De-Sac, Highway Access, Hospital, Library, Park, Playground Nearby, Rec./Community Centre, School Bus Route, Schools, Shopping Nearby
Faces Elgin Street North/ Sekura
Foundation Poured Concrete
Sewer Sewer (Municipal)
Water Municipal
Architectural Style Two Story
Structure Type Vinyl Siding
New Construction No
Schools
Elementary Schools Christ The King Catholic, Elgin Street P.S, Avenue Road P.S, St. Margaret
High Schools St. Benedict, Galt Collegiate, Jacob Hespeler
Others
Senior Community false
Tax ID 226540381
Ownership Freehold/None
Read Less
Want to know what your home might be worth? Contact us for a FREE valuation!

Our team is ready to help you sell your home for the highest possible price ASAP






