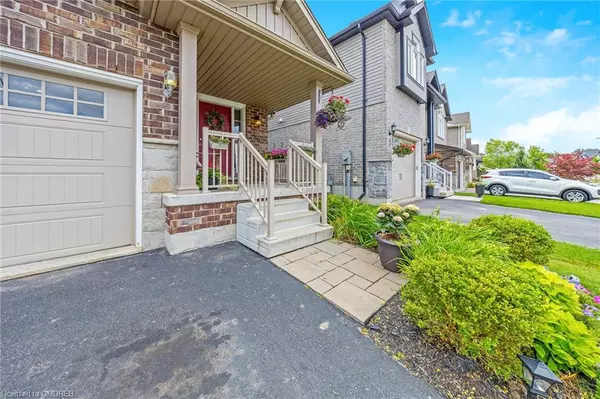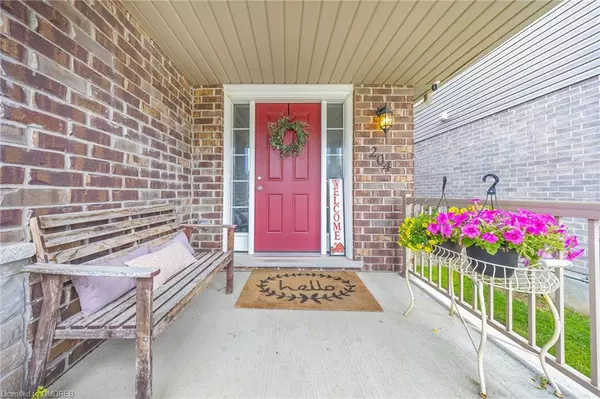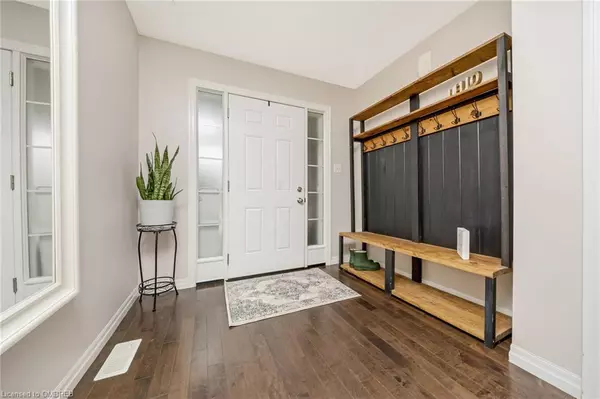$870,000
$879,000
1.0%For more information regarding the value of a property, please contact us for a free consultation.
204 Hardcastle Drive Cambridge, ON N1S 0A3
3 Beds
4 Baths
1,605 SqFt
Key Details
Sold Price $870,000
Property Type Single Family Home
Sub Type Single Family Residence
Listing Status Sold
Purchase Type For Sale
Square Footage 1,605 sqft
Price per Sqft $542
MLS Listing ID 40631108
Sold Date 09/13/24
Style Two Story
Bedrooms 3
Full Baths 2
Half Baths 2
Abv Grd Liv Area 1,605
Originating Board Oakville
Annual Tax Amount $4,786
Property Description
Built by Freure Homes on an extended premium 128 foot deep lot, this gorgeous Burgundy III deluxe model B, offers a spacious and practical layout. TONS of upgrades including: extended grand foyer, hardwood floors on the main floor, SS appliances, upgraded pantry and kitchen peninsula, California shutters throughout, pot lighting, rough in for gas fireplace main floor, fully finished basement with upgraded 40”x32” inch egress windows at grade level, 2 gas lines outside, stone unilock patio, vegetable & herb garden boxes and flagstone walkway. Move in ready and will not disappoint. Located in a quiet West Galt neighbourhood will surprise you. More space between houses than your typical subdivision, this street is close to downtown, the trendy Gaslight District , the Grand River, elementary & high schools, amenities, restaurants and public transit. You may have just found THE ONE!
Location
State ON
County Waterloo
Area 11 - Galt West
Zoning R4
Direction Cedar St & Kent St
Rooms
Basement Full, Finished
Kitchen 1
Interior
Interior Features Air Exchanger
Heating Forced Air, Natural Gas
Cooling Central Air
Fireplace No
Appliance Built-in Microwave, Dishwasher, Dryer, Refrigerator, Stove, Washer
Laundry In Basement
Exterior
Parking Features Attached Garage, Garage Door Opener, Built-In
Garage Spaces 1.0
Roof Type Shingle
Lot Frontage 32.84
Lot Depth 127.0
Garage Yes
Building
Lot Description Urban, Arts Centre, City Lot, Highway Access, Hospital, Open Spaces, Park, Playground Nearby, Public Transit, Quiet Area, Regional Mall, School Bus Route, Schools, Trails
Faces Cedar St & Kent St
Foundation Unknown
Sewer Sewer (Municipal)
Water Municipal
Architectural Style Two Story
Structure Type Vinyl Siding
New Construction No
Schools
Elementary Schools St. Augustine / Blair Road Public School Elementary
High Schools St. Andrews, Monisgnor Doyle Southwood Secondary School
Others
Senior Community false
Tax ID 037970733
Ownership Freehold/None
Read Less
Want to know what your home might be worth? Contact us for a FREE valuation!

Our team is ready to help you sell your home for the highest possible price ASAP






