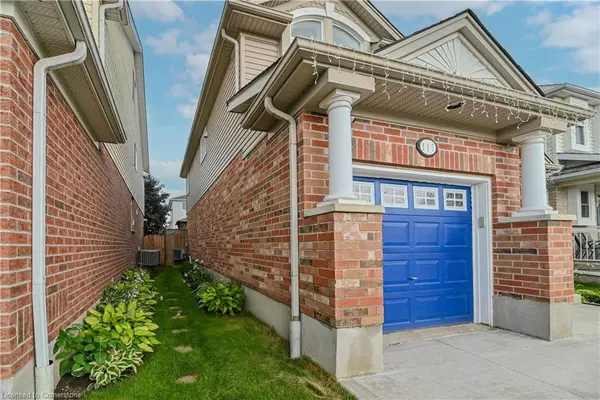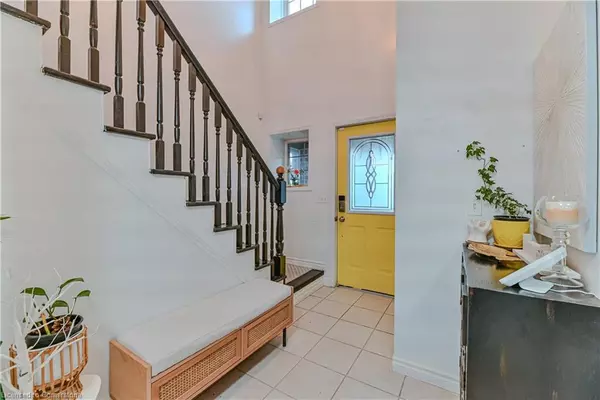$825,000
$799,900
3.1%For more information regarding the value of a property, please contact us for a free consultation.
115 Houghton Street Cambridge, ON N3C 4L3
3 Beds
4 Baths
1,560 SqFt
Key Details
Sold Price $825,000
Property Type Single Family Home
Sub Type Single Family Residence
Listing Status Sold
Purchase Type For Sale
Square Footage 1,560 sqft
Price per Sqft $528
MLS Listing ID 40634380
Sold Date 09/15/24
Style Two Story
Bedrooms 3
Full Baths 3
Half Baths 1
Abv Grd Liv Area 1,560
Originating Board Waterloo Region
Year Built 2003
Annual Tax Amount $4,481
Property Description
Welcome to this stunning 3-bedroom, 4-washroom home in the highly sought-after Hespeler area of Cambridge. This beautifully maintained property offers a perfect blend of modern amenities and classic charm. Upon entering, you are greeted by a spacious and inviting foyer that leads into a bright and airy open-concept living space. The main floor features a gourmet kitchen equipped with stainless steel appliances, granite countertop. Adjacent to the kitchen is a cozy dining area and a comfortable living room with large windows that flood the space with natural light. The second floor boasts three generously sized bedrooms, each with ample closet space. The master suite is a true retreat, featuring a luxurious ensuite bathroom with Laundry. The additional two bedrooms share a well-appointed full bathroom. The fully finished basement offers rental potential with full bathroom for added convenience. With easy access to highway 401, commuting is a breeze. Don't miss this beautiful home.
Roofing-2020,Windows & Patio Door-2022,Flooring-2021, Driveway-2022, Attic insu-2022,Stairs-2023, Panel Upgrade-2022, Kitchen Reno-2024, Porch-2022.
Location
State ON
County Waterloo
Area 14 - Hespeler
Zoning (H)R4M1
Direction Townline and Jamieson
Rooms
Basement Full, Finished
Kitchen 1
Interior
Interior Features None
Heating Forced Air
Cooling Central Air
Fireplace No
Appliance Water Softener, Dishwasher, Dryer, Microwave, Refrigerator, Stove, Washer
Exterior
Parking Features Attached Garage
Garage Spaces 1.0
Roof Type Asphalt Shing
Lot Frontage 30.23
Lot Depth 105.18
Garage Yes
Building
Lot Description Urban, Rectangular, Landscaped, Major Highway, Park, Schools
Faces Townline and Jamieson
Foundation Poured Concrete
Sewer Sewer (Municipal)
Water Municipal
Architectural Style Two Story
Structure Type Brick,Vinyl Siding
New Construction No
Others
Senior Community false
Tax ID 037650609
Ownership Freehold/None
Read Less
Want to know what your home might be worth? Contact us for a FREE valuation!

Our team is ready to help you sell your home for the highest possible price ASAP






