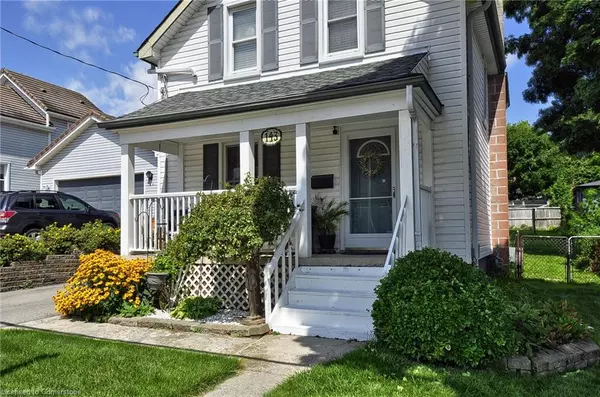$565,000
$579,900
2.6%For more information regarding the value of a property, please contact us for a free consultation.
143 Fisher Mills Road Cambridge, ON N3C 1E1
3 Beds
1 Bath
1,200 SqFt
Key Details
Sold Price $565,000
Property Type Single Family Home
Sub Type Single Family Residence
Listing Status Sold
Purchase Type For Sale
Square Footage 1,200 sqft
Price per Sqft $470
MLS Listing ID 40632298
Sold Date 09/13/24
Style 1.5 Storey
Bedrooms 3
Full Baths 1
Abv Grd Liv Area 1,200
Originating Board Waterloo Region
Annual Tax Amount $3,321
Property Description
Nestled in the heart of Hespeler, this delightful 1.5-story home exudes warmth and character. With a spacious, fully fenced yard, it offers a peaceful retreat while being conveniently close to schools, parks, downtown amenities, and scenic walking trails. Featuring three bedrooms and one bathroom, this home is perfect for first-time buyers or those looking to downsize without sacrificing comfort.
The main floor welcomes you with an open, airy layout that’s perfect for relaxed living. The kitchen stands out with its generous size, abundant cabinetry, and ample counter space, making meal preparation a breeze. The adjacent dining area is perfect for family meals and entertaining. The cozy family room invites you to unwind, offering the ideal space for gatherings with loved ones.
A charming front porch provides the perfect spot to enjoy warm summer evenings, further enhancing the home's inviting appeal. Whether you’re starting your homeownership journey or seeking to downsize, this home offers the perfect blend of space, comfort, and location.
Location
State ON
County Waterloo
Area 14 - Hespeler
Zoning R5
Direction SCOTT
Rooms
Basement Partial, Unfinished
Kitchen 1
Interior
Heating Forced Air, Natural Gas
Cooling Central Air
Fireplace No
Appliance Water Softener, Dishwasher, Dryer, Refrigerator, Stove, Washer
Exterior
Parking Features Other
Waterfront Description River/Stream
Roof Type Asphalt Shing
Porch Patio
Lot Frontage 41.58
Lot Depth 121.44
Garage No
Building
Lot Description Urban, Dog Park, City Lot, Near Golf Course, Library, Major Highway, Park, Playground Nearby, Public Transit, Schools, Shopping Nearby, Trails
Faces SCOTT
Foundation Poured Concrete, Stone
Sewer Sewer (Municipal)
Water Municipal
Architectural Style 1.5 Storey
Structure Type Stone,Vinyl Siding
New Construction No
Others
Senior Community false
Tax ID 226310348
Ownership Freehold/None
Read Less
Want to know what your home might be worth? Contact us for a FREE valuation!

Our team is ready to help you sell your home for the highest possible price ASAP






