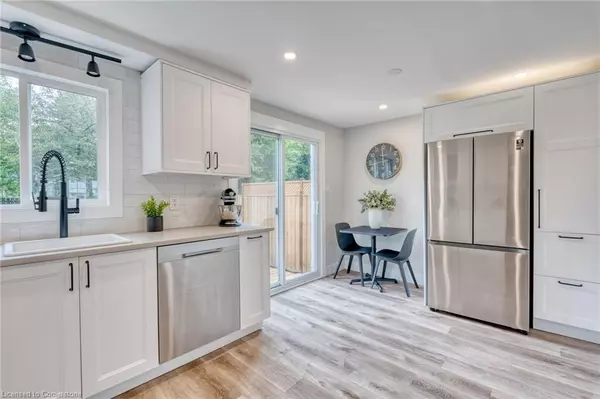$660,000
$599,000
10.2%For more information regarding the value of a property, please contact us for a free consultation.
70 Carter Crescent Cambridge, ON N1R 7L4
3 Beds
2 Baths
1,065 SqFt
Key Details
Sold Price $660,000
Property Type Single Family Home
Sub Type Single Family Residence
Listing Status Sold
Purchase Type For Sale
Square Footage 1,065 sqft
Price per Sqft $619
MLS Listing ID 40642051
Sold Date 09/13/24
Style Two Story
Bedrooms 3
Full Baths 1
Half Baths 1
Abv Grd Liv Area 1,615
Originating Board Waterloo Region
Year Built 1985
Annual Tax Amount $3,232
Property Description
PRESENTING THIS MAGAZINE READY FULLY RENOVATED FAMILY HOME on a QUIET STREET: 3 bedroom, 2 bath single family home approximately 1600 sqft of living space in a safe North Galt neighbourhood. This highly sought after location is close to everything with great schools, minutes to 401, and the 185 acre Dumfries Conservation Area for great trails and nature. This home is stunningly move in ready, and a private backyard prime to add your own style to this quality home in a friendly community. The exceptionally renovated interior offers a modern style with spacious rooms and plenty of natural light, including large windows in the main living room and through out the rest of the home. This home features new ENERGY EFFICIENT HEATING/COOLING Pumps (2022), new luxury plank flooring throughout, fresh paint, renovated bathrooms (double sink upstairs with underfloor heating), and ample storage/closet space. The functional floor plan effectively separates the 3 bedrooms + main bathroom on the upper level from the living space & quality walkout kitchen. The Primary bedroom features his and her closets and relaxing view to the large backyard space. The lower levels continue's with even more inviting living space + laundry room, 2-piece bathroom and still plenty of extra storage. Additional upgrades include, pot lights, BRAND NEW appliances, 2024 Fence & Deck, NEW larger window in the kitchen, new light fixtures and still many more upgrades we are not able to mention here. Outside you will find a large fully fenced yard, spacious shed, well maintained area, private new deck, and a freshly sealed driveway. Move into this solid HOME and GREAT investment that all it needs is your family to move in surrounded by great schools. Finally a home that has been lovingly cared for close to all amenities complete with an opportunity for you to just move in. You are sure to enjoy this welcoming home, so book your showing today! ** This is a linked property.**
Location
State ON
County Waterloo
Area 13 - Galt North
Zoning RS1
Direction Elgin/Carter
Rooms
Other Rooms Shed(s)
Basement Full, Finished
Kitchen 1
Interior
Heating Electric Forced Air
Cooling Central Air, Ductless, Energy Efficient, Wall Unit(s)
Fireplace No
Appliance Water Softener, Built-in Microwave, Dishwasher, Dryer, Refrigerator, Stove, Washer
Laundry In Basement
Exterior
Parking Features Asphalt
Fence Full
Roof Type Asphalt Shing
Porch Deck
Lot Frontage 29.0
Lot Depth 110.0
Garage No
Building
Lot Description Urban, Rectangular, Arts Centre, Business Centre, Near Golf Course, Greenbelt, Highway Access, Hospital, Industrial Mall, Major Highway, Park, Place of Worship, Playground Nearby, Public Transit, Rec./Community Centre, Regional Mall, Schools, Shopping Nearby
Faces Elgin/Carter
Foundation Poured Concrete
Sewer Sewer (Municipal)
Water Municipal-Metered
Architectural Style Two Story
Structure Type Aluminum Siding,Brick Veneer
New Construction No
Schools
Elementary Schools Https://Www.Cambridge.Ca/En/Your-City/Schools.Aspx
High Schools Https://Www.Cambridge.Ca/En/Your-City/Schools.Aspx
Others
Senior Community false
Tax ID 226540280
Ownership Freehold/None
Read Less
Want to know what your home might be worth? Contact us for a FREE valuation!

Our team is ready to help you sell your home for the highest possible price ASAP






