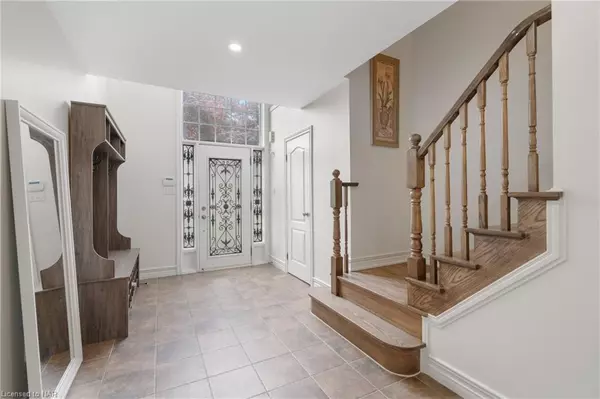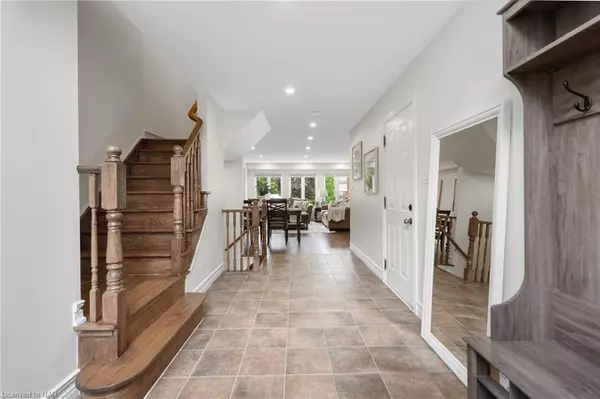$1,200,000
$1,228,000
2.3%For more information regarding the value of a property, please contact us for a free consultation.
25 Biggs Avenue Ancaster, ON L9K 1R8
6 Beds
4 Baths
2,124 SqFt
Key Details
Sold Price $1,200,000
Property Type Single Family Home
Sub Type Single Family Residence
Listing Status Sold
Purchase Type For Sale
Square Footage 2,124 sqft
Price per Sqft $564
MLS Listing ID 40638084
Sold Date 09/12/24
Style Two Story
Bedrooms 6
Full Baths 2
Half Baths 2
Abv Grd Liv Area 3,009
Originating Board Niagara
Year Built 2004
Annual Tax Amount $6,440
Property Description
Nestled in the heart of the family-friendly Meadowlands community, this exceptional 6-bedroom, 4-bathroom
home complete with a fully finished basement in-law suite exudes pride of ownership. Boasting a serene
location on a quiet street, this residence welcomes you with a grand entrance that sets the tone for the
elegance within. Step inside to discover an open-concept main floor that seamlessly connects the spacious
living room, dining area, and a newly renovated eat-in kitchen. The kitchen features quartz counters, stainless
steel appliances, and a convenient walk-out to the extensive backyard retreat, complete with charming patios
and a profusion of beautiful flowers that blooms every summer. Upstairs, the second floor offers four generously sized bedrooms and two full 4-piece bathrooms. The primary bedroom boasts beautiful large windows, an ensuite bathroom with a
corner jacuzzi tub, and a walk-in closet for added luxury. The separate unit downstairs provides a unique
living space with its own walk-up entrance, kitchen, laundry, and bathroom, ideal for in-laws or as a potential
source of additional income. Further enhancing the appeal of this residence are the new engineered hardwood
throughout the main and second levels, new pot lights, a new furnace installed in 2023, a newer roof from
2018, an owned hot water heater, gas connector for main floor stove and backyard bbq and recently
refreshed bathrooms. Conveniently located near amenities, shops, and highways, this property epitomizes
modern comfort and style. Don't miss the opportunity to make this remarkable property your new home
sweet home.
Location
State ON
County Hamilton
Area 42 - Ancaster
Zoning RES
Direction GOLFLINK/STONEHENGE/CLOVERLEAF
Rooms
Basement Separate Entrance, Full, Finished
Kitchen 2
Interior
Interior Features Auto Garage Door Remote(s), In-Law Floorplan
Heating Forced Air, Natural Gas
Cooling Central Air
Fireplaces Number 1
Fireplaces Type Gas
Fireplace Yes
Appliance Water Heater Owned, Dishwasher, Dryer, Refrigerator, Stove, Washer
Laundry Lower Level, Main Level
Exterior
Exterior Feature Landscaped
Garage Attached Garage, Garage Door Opener, Interlock
Garage Spaces 2.0
Pool Other
Waterfront No
Roof Type Asphalt Shing
Porch Patio
Lot Frontage 42.39
Lot Depth 115.72
Garage Yes
Building
Lot Description Urban, Rectangular, Paved, Greenbelt, Place of Worship, Public Transit
Faces GOLFLINK/STONEHENGE/CLOVERLEAF
Foundation Poured Concrete
Sewer Sewer (Municipal)
Water Municipal, Unknown
Architectural Style Two Story
Structure Type Brick
New Construction No
Others
Senior Community false
Tax ID 175652270
Ownership Freehold/None
Read Less
Want to know what your home might be worth? Contact us for a FREE valuation!

Our team is ready to help you sell your home for the highest possible price ASAP






