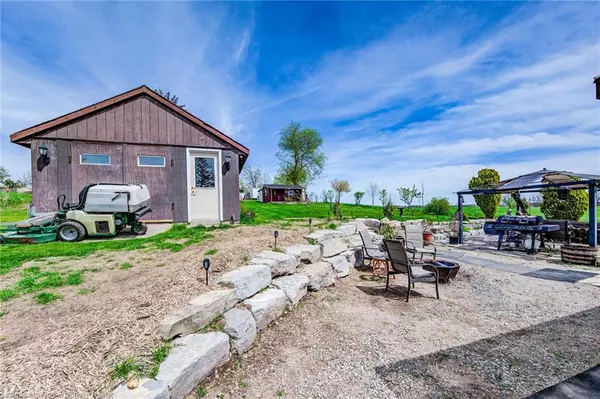$879,999
$899,900
2.2%For more information regarding the value of a property, please contact us for a free consultation.
1580 Beaverdale Road Cambridge, ON N3C 2V3
3 Beds
2 Baths
1,343 SqFt
Key Details
Sold Price $879,999
Property Type Single Family Home
Sub Type Single Family Residence
Listing Status Sold
Purchase Type For Sale
Square Footage 1,343 sqft
Price per Sqft $655
MLS Listing ID 40633688
Sold Date 09/11/24
Style Bungalow
Bedrooms 3
Full Baths 2
Abv Grd Liv Area 1,521
Originating Board Waterloo Region
Year Built 1951
Annual Tax Amount $5,174
Lot Size 0.430 Acres
Acres 0.43
Property Description
RUSTIC COUNTRY PARADISE WITHIN CITY LIMITS! Minutes to the 401, Kitchener, and Guelph. This charming home boasts a private setting that exudes an ambiance of serenity. The main level features abundant big, bright windows and hardwood flooring throughout. Offering a total of 3 bedrooms and 2 full bathrooms, including a primary bedroom with a beautiful ensuite, this home also showcases an updated kitchen with a tiled backsplash and French doors leading to a patio. Enjoy the three-season sunroom for added relaxation. The finished basement includes a rec room and laundry facilities. Step out from the living room into the gorgeous backyard, complete with a large shed and workshop equipped with both a 20 amp and 30 amp plug – easily could be used as a single detached garage. Sitting on just under 0.5 acres on a quiet street. Inside, high ceilings create an airy atmosphere, while outside, the large patio provides ample space for gatherings around a fire. With room to grow your own garden or even establish a chicken coop, this property offers a slice of rural living within reach of urban conveniences. SQFT includes sunroom.
Location
State ON
County Waterloo
Area 14 - Hespeler
Zoning R1
Direction MAPLE GROVE ROAD
Rooms
Other Rooms Shed(s)
Basement Partial, Finished, Sump Pump
Kitchen 1
Interior
Heating Forced Air, Natural Gas
Cooling Central Air
Fireplace No
Appliance Water Heater Owned, Water Softener
Exterior
Parking Features Detached Garage, Gravel
Garage Spaces 1.0
Roof Type Asphalt Shing
Porch Patio
Lot Frontage 66.12
Lot Depth 277.87
Garage Yes
Building
Lot Description Urban, Airport, Highway Access, Quiet Area
Faces MAPLE GROVE ROAD
Foundation Concrete Block
Sewer Septic Tank
Water Well
Architectural Style Bungalow
Structure Type Brick,Wood Siding
New Construction No
Others
Senior Community false
Tax ID 037570383
Ownership Freehold/None
Read Less
Want to know what your home might be worth? Contact us for a FREE valuation!

Our team is ready to help you sell your home for the highest possible price ASAP






