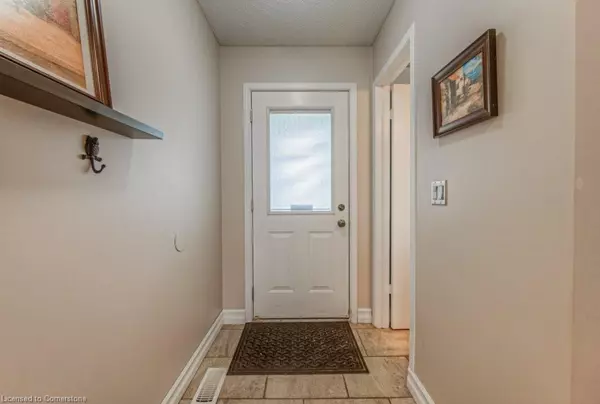$760,000
$789,900
3.8%For more information regarding the value of a property, please contact us for a free consultation.
27 Lardner Street Cambridge, ON N3C 4K6
3 Beds
2 Baths
1,540 SqFt
Key Details
Sold Price $760,000
Property Type Single Family Home
Sub Type Single Family Residence
Listing Status Sold
Purchase Type For Sale
Square Footage 1,540 sqft
Price per Sqft $493
MLS Listing ID 40607661
Sold Date 09/11/24
Style Two Story
Bedrooms 3
Full Baths 1
Half Baths 1
Abv Grd Liv Area 1,540
Originating Board Waterloo Region
Year Built 2002
Annual Tax Amount $4,341
Property Description
Welcome to this charming 3-bedroom, 2-bathroom home in the heart of Hespeler. Meticulously maintained, this beautiful residence offers a blend of comfort and convenience, perfect for any family.
The home features three spacious bedrooms, all with hardwood flooring and no carpet, ensuring a clean and modern living environment. The open and inviting layout is ideal for both relaxing and entertaining guests.
The basement is a blank canvas, ready for you to finish and customize to your liking. Whether you envision a cozy family room, a home gym, or an additional bedroom, the possibilities are endless.
Step outside to the backyard, where you'll find a large deck and plenty of space to unwind or host gatherings. The well-manicured lawn provides a serene setting for outdoor activities and enjoyment.
Located within walking distance to both Woodland and St. Elizabeth schools, this home is perfectly situated for families with school-aged children. Enjoy the convenience of nearby parks, shopping, and easy access to major highways.
Don't miss the opportunity to make this lovely Hespeler home your own. Schedule a viewing today and experience all it has to offer!
Location
State ON
County Waterloo
Area 14 - Hespeler
Zoning R6
Direction Adler Dr to Lardner
Rooms
Other Rooms Shed(s)
Basement Full, Unfinished, Sump Pump
Kitchen 1
Interior
Interior Features High Speed Internet
Heating Forced Air, Natural Gas
Cooling Central Air
Fireplace No
Appliance Water Softener, Dishwasher, Dryer, Refrigerator, Stove, Washer
Laundry In-Suite, Lower Level
Exterior
Parking Features Attached Garage, Asphalt
Garage Spaces 1.0
Utilities Available Cable Connected, Cell Service, Electricity Connected, Fibre Optics, Garbage/Sanitary Collection, Natural Gas Connected, Recycling Pickup, Street Lights, Phone Connected, Underground Utilities
Roof Type Asphalt Shing
Porch Deck, Porch
Lot Frontage 30.18
Lot Depth 104.99
Garage Yes
Building
Lot Description Urban, Rectangular, Highway Access, Hospital, Landscaped, Library, Major Highway, Park, Place of Worship, Playground Nearby, Public Transit, Rec./Community Centre, Schools, Shopping Nearby
Faces Adler Dr to Lardner
Foundation Poured Concrete
Sewer Sewer (Municipal)
Water Municipal
Architectural Style Two Story
Structure Type Brick,Concrete,Shingle Siding,Vinyl Siding
New Construction No
Others
Senior Community false
Tax ID 037650386
Ownership Freehold/None
Read Less
Want to know what your home might be worth? Contact us for a FREE valuation!

Our team is ready to help you sell your home for the highest possible price ASAP






