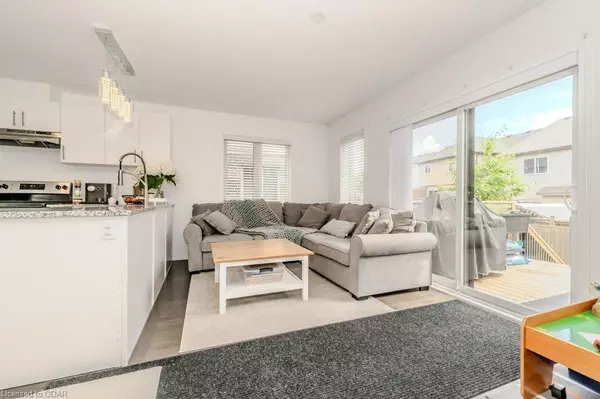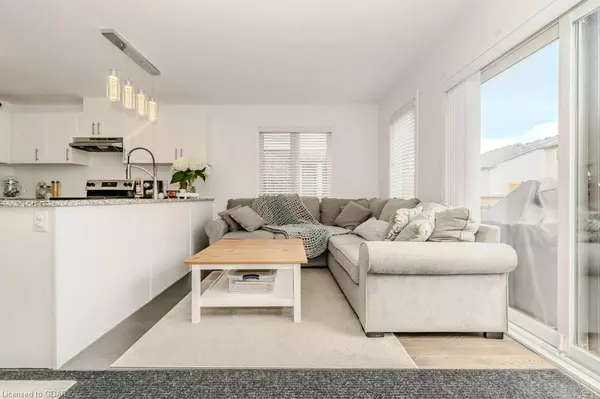$727,000
$735,000
1.1%For more information regarding the value of a property, please contact us for a free consultation.
135 Hardcastle Drive #96 Cambridge, ON N1S 0B6
3 Beds
3 Baths
1,545 SqFt
Key Details
Sold Price $727,000
Property Type Townhouse
Sub Type Row/Townhouse
Listing Status Sold
Purchase Type For Sale
Square Footage 1,545 sqft
Price per Sqft $470
MLS Listing ID 40606274
Sold Date 09/12/24
Style Two Story
Bedrooms 3
Full Baths 2
Half Baths 1
HOA Y/N Yes
Abv Grd Liv Area 1,545
Originating Board Guelph & District
Year Built 2019
Annual Tax Amount $4,481
Property Description
Here is the home you are waiting for. A stunning end unit townhouse in the quiet community of Highland Trails, is situated just outside Galt’s historic downtown core, within one of Ontario’s fastest growing and economically prospering regions. This Freure home, from a well known Cambridge & K-W builder, was completed in 2019, near schools, trails and parks, with easy access to the 401. A well maintained townhome, this 3 bed, 3 bath home is a great way to begin your home owning journey and perfect for a young family. You will find many upgrades; granite countertop, faucets, hardwood floors, light fixtures, shower heads, patio doors, large deck with extra windows and a larger yard as an added bonus. The white, bright kitchen with lights over the countertop and ceramic tiles, overlooks the open family/dining room area. Lots of functional space for a growing family. Act now, to be in your new home before school starts.
Location
State ON
County Waterloo
Area 11 - Galt West
Zoning R5
Direction Cedar St to Kent St to Hardcastle Dr
Rooms
Basement Full, Unfinished
Kitchen 1
Interior
Interior Features Auto Garage Door Remote(s)
Heating Forced Air, Natural Gas
Cooling Central Air
Fireplace No
Appliance Dishwasher, Dryer, Range Hood, Refrigerator, Stove, Washer
Exterior
Parking Features Attached Garage, Garage Door Opener
Garage Spaces 1.0
Roof Type Asphalt Shing
Porch Open
Garage Yes
Building
Lot Description Urban, Cul-De-Sac, Dog Park, City Lot, Hospital, Industrial Mall, Library, Park, Place of Worship, Playground Nearby, Public Parking, Public Transit, Quiet Area, School Bus Route, Schools, Shopping Nearby
Faces Cedar St to Kent St to Hardcastle Dr
Foundation Poured Concrete
Sewer Sewer (Municipal)
Water Municipal-Metered
Architectural Style Two Story
Structure Type Aluminum Siding,Vinyl Siding
New Construction No
Schools
Elementary Schools Blair Rd, St Andrews, St Augustine
High Schools Southwood, Monsignor Doyle Catholic
Others
HOA Fee Include Maintenance Grounds,Trash,Property Management Fees,Snow Removal
Senior Community false
Tax ID 037970951
Ownership Freehold/None
Read Less
Want to know what your home might be worth? Contact us for a FREE valuation!

Our team is ready to help you sell your home for the highest possible price ASAP






