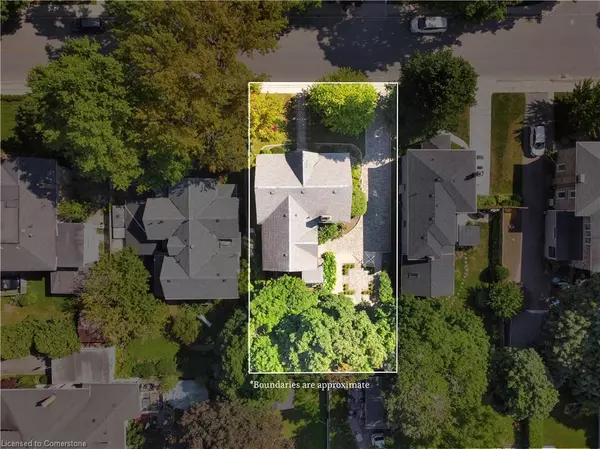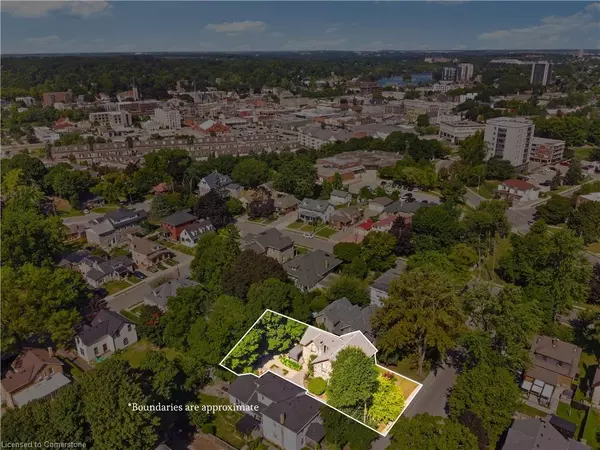$842,000
$799,900
5.3%For more information regarding the value of a property, please contact us for a free consultation.
8 Cameron Street Cambridge, ON N1R 4G7
5 Beds
2 Baths
2,145 SqFt
Key Details
Sold Price $842,000
Property Type Single Family Home
Sub Type Single Family Residence
Listing Status Sold
Purchase Type For Sale
Square Footage 2,145 sqft
Price per Sqft $392
MLS Listing ID 40641837
Sold Date 09/10/24
Style Two Story
Bedrooms 5
Full Baths 1
Half Baths 1
Abv Grd Liv Area 2,145
Originating Board Waterloo Region
Year Built 1869
Annual Tax Amount $4,994
Lot Size 7,318 Sqft
Acres 0.168
Property Description
This is the kind of home that captures your imagination as you walk by, and once inside, it will exceed your expectations. Don’t miss the chance to own a piece of history with all the modern conveniences!
This captivating stone exterior home exudes character with the wonderful ivy detail. Features include large, sun-filled windows, 12 foot ceilings, original trim, plaster ceiling details, crown molding and baseboards that preserve its historic charm, while boasting modern updates to the kitchen and bathrooms. This home even has a 2nd staircase from the kitchen for those late night snacks!
With four spacious bedrooms and the potential for a fifth (currently used as a walk-in closet for the primary suite), this home is perfect for a growing family or those in need of extra office space. Each bedroom offers ample space, a rare find in older homes, making it ideal for those seeking both comfort and charm.
The low-maintenance backyard is a true oasis, straight out of a magazine, perfect for relaxing or entertaining. Enjoy a glass of wine surrounded by the beautifully manicured gardens and stunning stone work of the driveway. Plenty of room to store your garden or hobby items in the double deep shed.
Step into the timeless charm of this beautiful century home located in the heart of Galt, just a short stroll away from the vibrant Gaslight District, where you'll find fantastic dining options and entertainment at your doorstep. Don’t miss the chance to own a piece of history with all the modern conveniences!
Location
State ON
County Waterloo
Area 12 - Galt East
Zoning R4
Direction Dundas St. N to Main St. to Bruce St. to Cameron St.
Rooms
Other Rooms Shed(s)
Basement Full, Unfinished
Kitchen 1
Interior
Heating Forced Air, Natural Gas
Cooling Central Air
Fireplaces Number 1
Fireplaces Type Gas
Fireplace Yes
Window Features Window Coverings
Appliance Water Heater, Water Softener, Dryer, Refrigerator, Stove, Washer
Laundry In Kitchen
Exterior
Parking Features Paver Block
Roof Type Asphalt Shing
Street Surface Paved
Porch Patio
Lot Frontage 63.86
Lot Depth 115.5
Garage No
Building
Lot Description Urban, Rectangular, City Lot, Library, Park, Place of Worship, Public Transit, Schools, Shopping Nearby
Faces Dundas St. N to Main St. to Bruce St. to Cameron St.
Foundation Stone
Sewer Sewer (Municipal)
Water Municipal
Architectural Style Two Story
Structure Type Stone
New Construction No
Others
Senior Community false
Tax ID 038160163
Ownership Freehold/None
Read Less
Want to know what your home might be worth? Contact us for a FREE valuation!

Our team is ready to help you sell your home for the highest possible price ASAP






