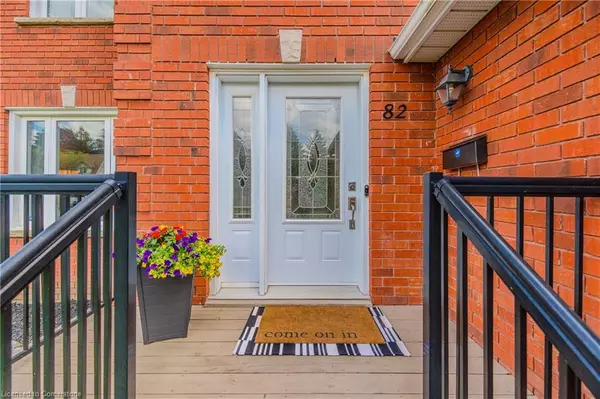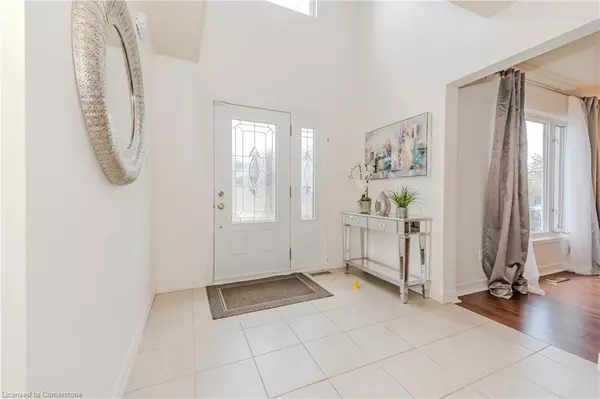$910,000
$920,000
1.1%For more information regarding the value of a property, please contact us for a free consultation.
82 Lisbon Pines Drive Cambridge, ON N1R 8A1
5 Beds
3 Baths
2,098 SqFt
Key Details
Sold Price $910,000
Property Type Single Family Home
Sub Type Single Family Residence
Listing Status Sold
Purchase Type For Sale
Square Footage 2,098 sqft
Price per Sqft $433
MLS Listing ID 40592905
Sold Date 09/10/24
Style Two Story
Bedrooms 5
Full Baths 2
Half Baths 1
Abv Grd Liv Area 2,098
Originating Board Waterloo Region
Year Built 1989
Annual Tax Amount $5,086
Property Description
Welcome to 82 Lisbon Pines, situated in the sought-after East Galt neighbourhood, perfect for families. This residence boasts a generous lot size and a spacious two-car garage. Upon entering, you are greeted by a bright, open-to-above foyer, a coat closet, and a 2pc washroom. Additionally, there is access to main floor laundry and the side yard. The formal living and dining areas feature ample natural light and space for a growing family. Towards the rear of the house, you'll find an eat-in kitchen with granite counters, patio doors leading to the deck (equipped for gas BBQ), and a private backyard. The family room includes a gas fireplace, ideal for cozy movie nights. Upstairs, the primary suite offers a large walk-in closet and a full bath. Also, there are three more spacious bedrooms and another full bath. The basement features a rough-in for a fourth bath and is partially finished with a possible 5th bedroom, waiting for your personal touch. Recent updates include a furnace/heat pump in 2023, a water softener 2021, and a new roof in 2017.
Location
State ON
County Waterloo
Area 12 - Galt East
Zoning R4
Direction Myers Rd & Champlain Rd
Rooms
Basement Full, Partially Finished
Kitchen 1
Interior
Interior Features Central Vacuum
Heating Forced Air, Natural Gas
Cooling Central Air
Fireplaces Number 1
Fireplaces Type Family Room, Gas
Fireplace Yes
Appliance Water Softener, Dishwasher, Dryer, Refrigerator, Stove, Washer
Laundry Main Level
Exterior
Parking Features Attached Garage
Garage Spaces 2.0
Roof Type Asphalt Shing
Lot Frontage 55.72
Lot Depth 127.79
Garage Yes
Building
Lot Description Urban, Irregular Lot, Hospital, Library, Park, Place of Worship, Playground Nearby, Public Transit, Quiet Area, Schools, Shopping Nearby, Trails
Faces Myers Rd & Champlain Rd
Foundation Concrete Perimeter
Sewer Sewer (Municipal)
Water Municipal
Architectural Style Two Story
Structure Type Brick
New Construction No
Others
Senior Community false
Tax ID 226770052
Ownership Freehold/None
Read Less
Want to know what your home might be worth? Contact us for a FREE valuation!

Our team is ready to help you sell your home for the highest possible price ASAP






