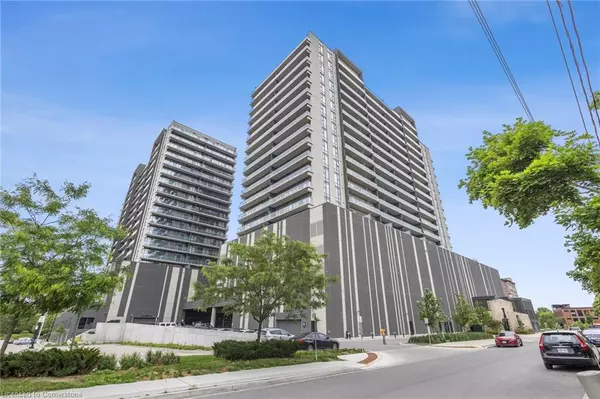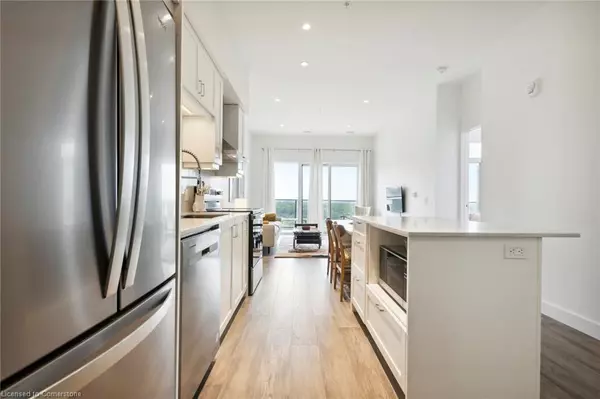$485,000
$509,999
4.9%For more information regarding the value of a property, please contact us for a free consultation.
15 Glebe Street #1805 Cambridge, ON N1S 0C3
1 Bed
1 Bath
676 SqFt
Key Details
Sold Price $485,000
Property Type Condo
Sub Type Condo/Apt Unit
Listing Status Sold
Purchase Type For Sale
Square Footage 676 sqft
Price per Sqft $717
MLS Listing ID 40606067
Sold Date 07/29/24
Style 1 Storey/Apt
Bedrooms 1
Full Baths 1
HOA Fees $336/mo
HOA Y/N Yes
Abv Grd Liv Area 676
Originating Board Waterloo Region
Annual Tax Amount $3,371
Property Description
Your New Luxurious Home Awaits in Historic Downtown Galt. Come Home Each Day Greeted By Sweeping Views of The Grand River From Your 18th Story Balcony With Unobstructed Views. Bright and Airy This Unit Features 10ft Ceilings, Open Concept Living and Premium Finishes Throughout. One of Only A Handful of Upgraded Units in Building! Entertainer Kitchen Features Quartz Countertops and Backsplash, Designer Cabinets Provide Ample Storage And Oversized Quartz Island With Integrated Dining Table. Pot Lights Throughout Every Room With Dimmers. Beautiful Hardwood Flooring Flows Through Every Room, with Marble Tiling in The Oversized Bathroom. Full Sized Front Loading Laundry Machines. Gorgeous Sliding Barn Doors in Bedroom Lead to Walk In Closet. Step Out From Your Living Room or Bedroom To Take In Views of Beautiful Gaslight District. This Unit is Truly The Best In The Building and Not to be Missed! Just Move In and Enjoy All That Downtown Galt and Gaslight District Has to Offer!
Location
State ON
County Waterloo
Area 11 - Galt West
Zoning FC1RM1
Direction St Andrew St & Glebe St
Rooms
Basement None
Kitchen 1
Interior
Interior Features Elevator
Heating Forced Air, Natural Gas
Cooling Central Air
Fireplace No
Window Features Window Coverings
Appliance Dishwasher, Dryer, Refrigerator, Washer
Laundry In-Suite
Exterior
Parking Features Attached Garage, Built-In, Inside Entry
Garage Spaces 1.0
Waterfront Description River/Stream
Roof Type Other
Porch Open
Garage Yes
Building
Lot Description Urban, Arts Centre, Business Centre, City Lot, Landscaped, Library, Major Highway, Park, Public Transit, Rec./Community Centre, Schools, Shopping Nearby
Faces St Andrew St & Glebe St
Foundation Concrete Perimeter, Steel Frame
Sewer Sewer (Municipal)
Water Municipal, Municipal-Metered
Architectural Style 1 Storey/Apt
Structure Type Cement Siding,Concrete
New Construction No
Others
HOA Fee Include Insurance,Building Maintenance,Central Air Conditioning,Common Elements,Maintenance Grounds,Parking,Trash,Property Management Fees
Senior Community false
Tax ID 237550996
Ownership Condominium
Read Less
Want to know what your home might be worth? Contact us for a FREE valuation!

Our team is ready to help you sell your home for the highest possible price ASAP






