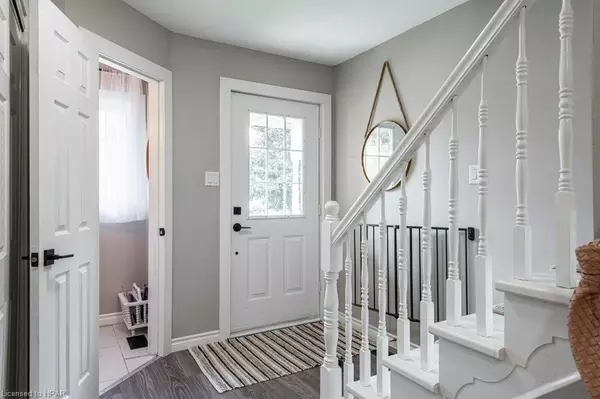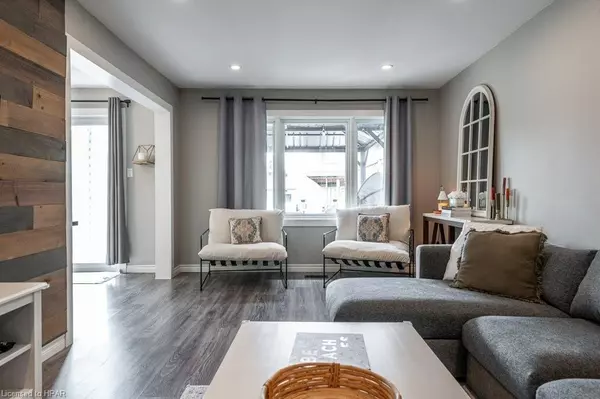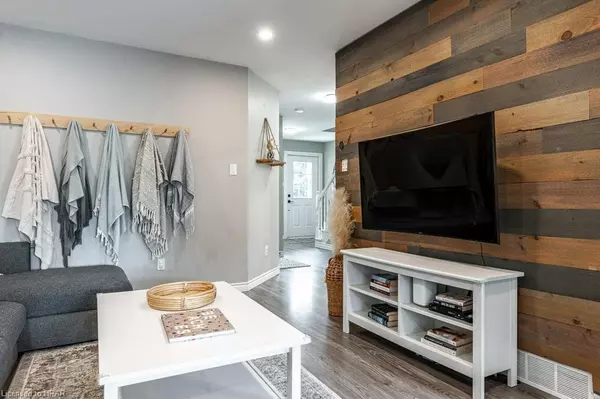$650,000
$655,000
0.8%For more information regarding the value of a property, please contact us for a free consultation.
67 Burnham Court Stratford, ON N4Z 1H2
3 Beds
3 Baths
1,250 SqFt
Key Details
Sold Price $650,000
Property Type Single Family Home
Sub Type Single Family Residence
Listing Status Sold
Purchase Type For Sale
Square Footage 1,250 sqft
Price per Sqft $520
MLS Listing ID 40630780
Sold Date 09/11/24
Style Two Story
Bedrooms 3
Full Baths 1
Half Baths 2
Abv Grd Liv Area 1,830
Originating Board Huron Perth
Year Built 1992
Annual Tax Amount $3,828
Property Description
Pack up & prepare to put your roots down in this sensational semi! Offering comfort & style on every level, start enjoying an over-sized living room with warm decor, pot lights & a fabulous feature wall. A crisp & fresh kitchen radiates with white cabinets, quartz countertops, backsplash & farmhouse sink. The bright dining area has room for your harvest table & a connection to the outdoors through patio doors. Space is plentiful on the equally stylish & airy second floor. Offering a primary bedroom to accommodate your king-sized bedroom & room for furniture, two other cute & cosy bedrooms & an inviting 4 piece bathroom. A finished lower level makes for the perfect kid zone or media room, where you'll find clever built-ins, a linear fireplace & a very handy 2 piece bathroom.
And there's as much to love outside as there is in! The deck, pergola & hot tub will encourage lounging, while future Olympians will have plenty of room to work on their ball handling skills & their attack in the massive backyard. Also, leaving your quiet Court & getting in touch with nature will be easy, with nearby access points to the TJ Dolan (Old Grove) trail system. You'll be burning with regret if you don't take this opportunity to make 67 Burnham Ct. your own!
Location
State ON
County Perth
Area Stratford
Zoning R2(1)-1
Direction From Freeland Dr., south onto Burnham Ct.
Rooms
Other Rooms Shed(s)
Basement Full, Partially Finished
Kitchen 1
Interior
Interior Features High Speed Internet, Auto Garage Door Remote(s)
Heating Forced Air, Natural Gas
Cooling Central Air
Fireplaces Number 1
Fireplaces Type Electric, Recreation Room
Fireplace Yes
Window Features Window Coverings
Appliance Dishwasher, Dryer, Refrigerator, Stove, Washer
Laundry In Basement
Exterior
Exterior Feature Landscaped
Garage Attached Garage, Asphalt
Garage Spaces 1.0
Utilities Available Fibre Optics, Garbage/Sanitary Collection, Recycling Pickup
Waterfront No
Roof Type Asphalt Shing
Porch Deck
Lot Frontage 23.65
Garage Yes
Building
Lot Description Urban, Irregular Lot, Cul-De-Sac, Greenbelt, Hospital, Library, Park, Place of Worship, Playground Nearby, Public Transit, Rec./Community Centre, School Bus Route, Schools
Faces From Freeland Dr., south onto Burnham Ct.
Foundation Poured Concrete
Sewer Sewer (Municipal)
Water Municipal-Metered
Architectural Style Two Story
Structure Type Brick,Vinyl Siding
New Construction No
Schools
Elementary Schools Downie Central Public School, St. Joseph Catholic School
High Schools Stratford District Secondary, St. Michael'S Catholic
Others
Senior Community false
Tax ID 531480023
Ownership Freehold/None
Read Less
Want to know what your home might be worth? Contact us for a FREE valuation!

Our team is ready to help you sell your home for the highest possible price ASAP






