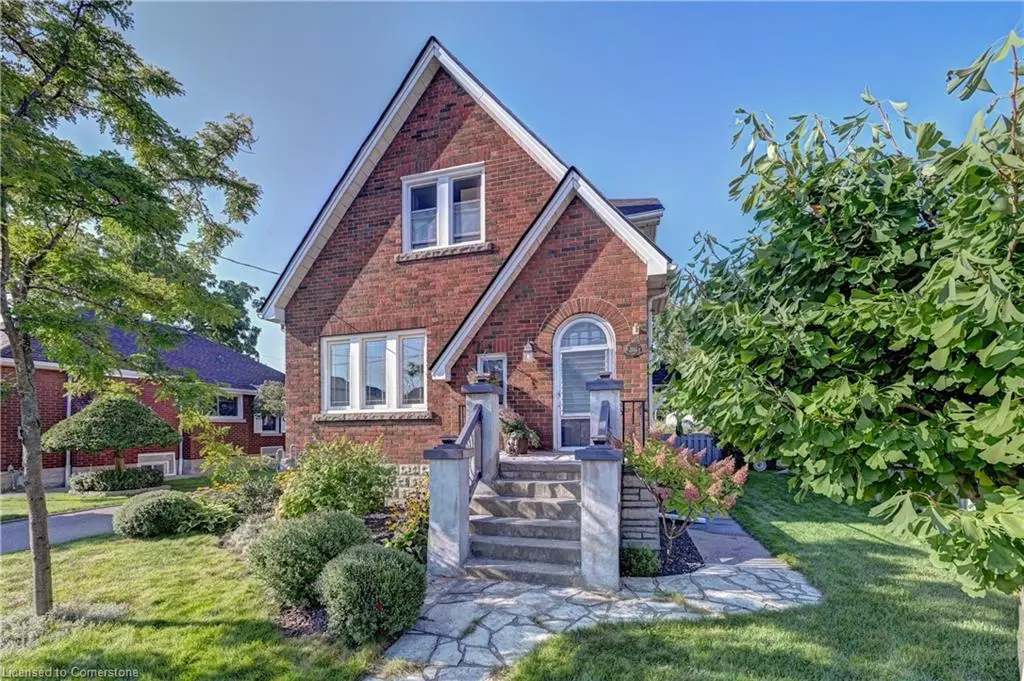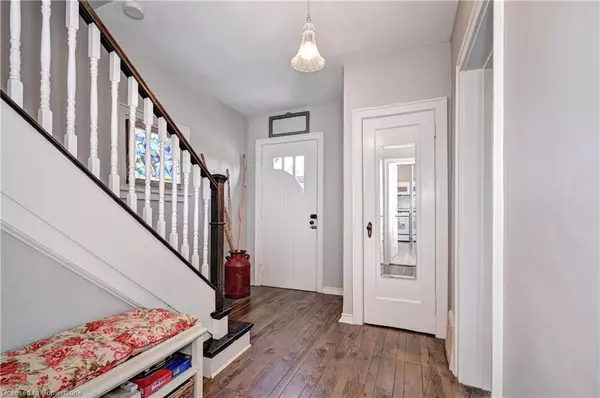$665,000
$659,900
0.8%For more information regarding the value of a property, please contact us for a free consultation.
36 Portland Street Cambridge, ON N1R 4C7
3 Beds
2 Baths
1,308 SqFt
Key Details
Sold Price $665,000
Property Type Single Family Home
Sub Type Single Family Residence
Listing Status Sold
Purchase Type For Sale
Square Footage 1,308 sqft
Price per Sqft $508
MLS Listing ID 40642791
Sold Date 09/09/24
Style 1.5 Storey
Bedrooms 3
Full Baths 2
Abv Grd Liv Area 1,608
Originating Board Waterloo Region
Annual Tax Amount $3,386
Property Description
Absolutely Gorgeous Fully Renovated & Turnkey Single Detached All Brick Home With A Great Curb Appeal On a Private Street Close To All the conveniences . Home Has Seen Extensive Renovations & IS Ready To Move in. Features 3 Bedrooms & 2 Full Washrooms. Main Floor Features High Ceilings . Open Foyer. Gleaming Wood Flooring. Open Concept Living Room & a Formal Dining Room With Crown Moldings. A Four Season Sun Room Can Be Used as a Great room With a Gas Fireplace.. Recently Upgraded Kitchen With Tall Cabinets & Granite Countertops. Reverse Osmosis Drinking System Custom Backsplash. Walk Out From The Sunroom To a Large Deck & Beautifully Landscaped Private Deep Backyard With Fruit Trees. Hardwood Staircase With A Runner Takes You To Carpet Free 2nd Floor With 3 Bedrooms & a Full Washroom All Carpet Free. Finished Basement With Another Full 3 Pce Updated Washroom. Fully Updated Laundry Room. Parking For 3 Cars On The Driveway. New Roof Done 2019. Brand New High Efficiency Furnace & Heat Pump Central Ac System Installed in 2024.Minutes From Down Town Galt , Schools, Parks & All Other Conveniences.
Location
State ON
County Waterloo
Area 12 - Galt East
Zoning R4
Direction Dundas Street N to Cambridge Street to Portland Street
Rooms
Other Rooms Shed(s)
Basement Full, Finished
Kitchen 1
Interior
Heating Forced Air, Natural Gas
Cooling Central Air
Fireplaces Type Family Room, Gas
Fireplace Yes
Appliance Water Heater, Water Softener, Dryer, Freezer, Range Hood, Refrigerator, Stove, Washer
Laundry In Basement
Exterior
Exterior Feature Landscaped
Parking Features Asphalt
Utilities Available Cable Connected
Roof Type Asphalt Shing
Street Surface Paved
Porch Deck, Porch
Lot Frontage 50.09
Lot Depth 120.22
Garage No
Building
Lot Description Urban, Rectangular, Hospital, Place of Worship, Quiet Area, Schools
Faces Dundas Street N to Cambridge Street to Portland Street
Foundation Poured Concrete
Sewer Sewer (Municipal)
Water Municipal
Architectural Style 1.5 Storey
Structure Type Brick Veneer
New Construction No
Schools
Elementary Schools Manchester P.S.
High Schools Galt C.I.
Others
Senior Community false
Tax ID 038140262
Ownership Freehold/None
Read Less
Want to know what your home might be worth? Contact us for a FREE valuation!

Our team is ready to help you sell your home for the highest possible price ASAP






