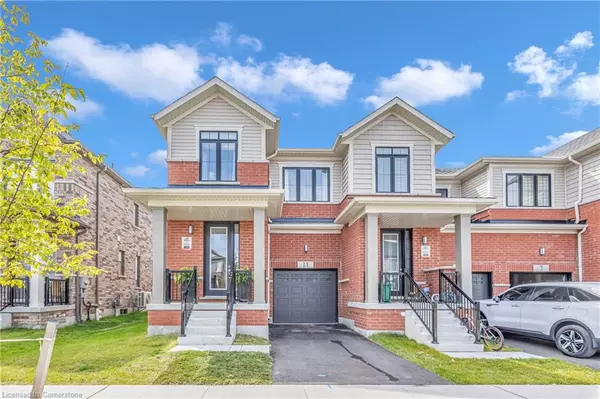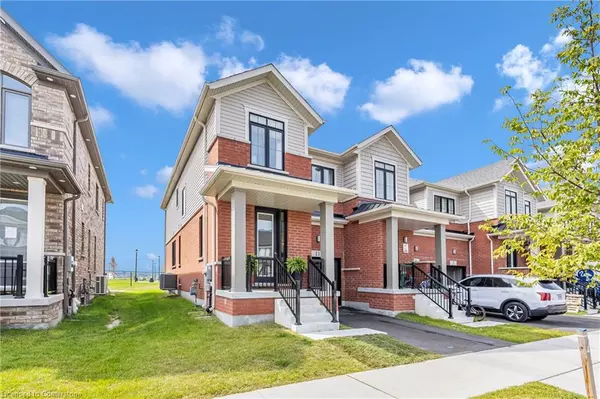$800,000
$748,900
6.8%For more information regarding the value of a property, please contact us for a free consultation.
11 Crossmore Crescent Cambridge, ON N1S 0C7
3 Beds
3 Baths
1,736 SqFt
Key Details
Sold Price $800,000
Property Type Townhouse
Sub Type Row/Townhouse
Listing Status Sold
Purchase Type For Sale
Square Footage 1,736 sqft
Price per Sqft $460
MLS Listing ID 40638117
Sold Date 09/10/24
Style Two Story
Bedrooms 3
Full Baths 2
Half Baths 1
Abv Grd Liv Area 1,736
Originating Board Waterloo Region
Year Built 2023
Property Description
The One You Can’t Afford to Miss! Step into this stunning end-unit freehold townhome and prepare to be captivated. This residence features 3 spacious bedrooms, 2.5 luxurious bathrooms, and boasts a 9ft ceiling with elegant pot lights. It sits on a premium, upgraded lot that backs onto the community's unique and one of a kind park - a true rarity. This home is meticulously upgraded from top to bottom, ensuring it’s move-in ready and waiting for you. As you enter, you're greeted by a large foyer with a double-door closet on your left and an abundance of natural light streaming through large windows. The wide staircase leads you to a convenient powder room and into an open-concept living area featuring beautiful white oak hardwood floors with Scenic views of Westwood Park. The heart of this home is the chef’s dream kitchen, showcasing builder-upgraded Quartz counter-tops, high-end KitchenAid stainless steel appliances, and custom high cabinets with an upgraded pantry offering ample storage. This seamless layout allows you to entertain effortlessly, with the kitchen overlooking the cozy living room and adjacent dining room, both of which offer serene backyard views. Ascend the wide staircase, featuring upgraded carpets and a stained railing, to the second floor. Here, you’ll find a large laundry room and an upgraded 3-piece shared bathroom with a Quartz countertop. Two generously sized bedrooms, each with large closets, provide plenty of space. The hallway also leads to the expansive primary suite, a sanctuary with a walk-in closet and an upgraded 5-piece ensuite bathroom. The ensuite is a retreat unto itself, featuring a frameless glass shower, double undermounted sinks with a Quartz countertop, and a luxurious soaking tub.
Location
State ON
County Waterloo
Area 11 - Galt West
Zoning R6
Direction BLAIR RD/BISMARK DR
Rooms
Basement Full, Unfinished, Sump Pump
Kitchen 1
Interior
Interior Features Accessory Apartment, Air Exchanger, Auto Garage Door Remote(s), Central Vacuum Roughed-in
Heating Forced Air
Cooling Central Air
Fireplace No
Window Features Window Coverings
Appliance Water Heater, Water Softener, Built-in Microwave, Dishwasher, Dryer, Range Hood, Stove, Washer
Exterior
Parking Features Attached Garage, Garage Door Opener
Garage Spaces 1.0
Roof Type Asphalt Shing
Lot Frontage 28.38
Lot Depth 98.43
Garage Yes
Building
Lot Description Urban, Ample Parking, Dog Park, Greenbelt, Landscaped, Major Highway, Open Spaces, Park, Playground Nearby, Public Parking, School Bus Route, Schools
Faces BLAIR RD/BISMARK DR
Sewer Sewer (Municipal)
Water Municipal-Metered
Architectural Style Two Story
Structure Type Aluminum Siding,Brick Veneer
New Construction No
Schools
Elementary Schools Blair Road Ps, St Augustine Catholic Es
High Schools Monsignor Doyle Catholic Ss, .Southwood Ss
Others
Senior Community false
Tax ID 037732095
Ownership Freehold/None
Read Less
Want to know what your home might be worth? Contact us for a FREE valuation!

Our team is ready to help you sell your home for the highest possible price ASAP






