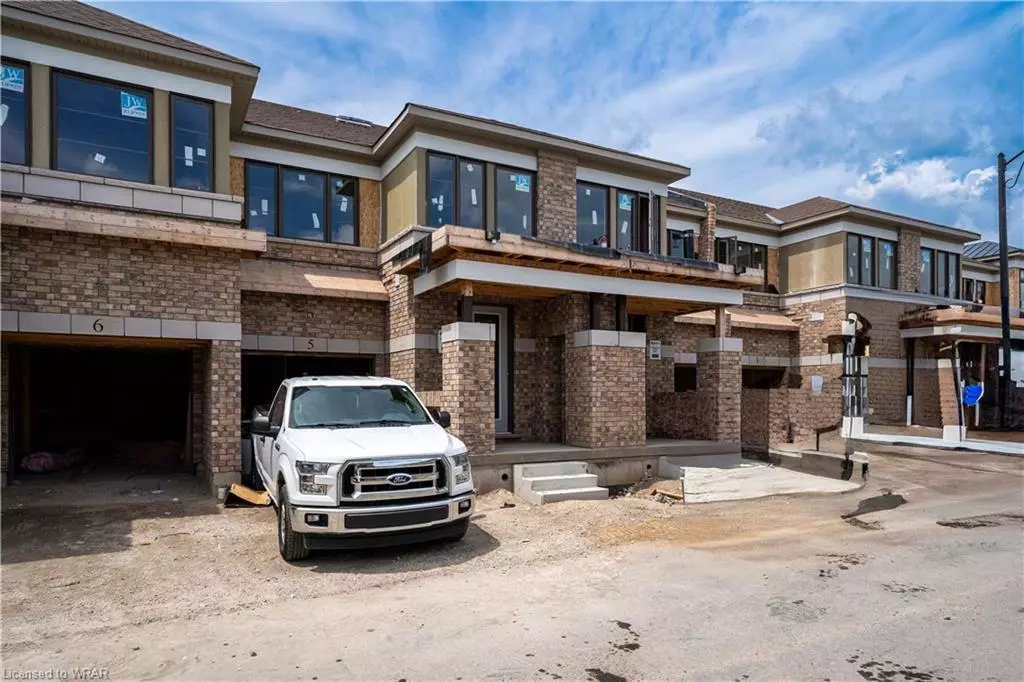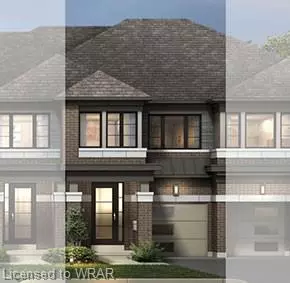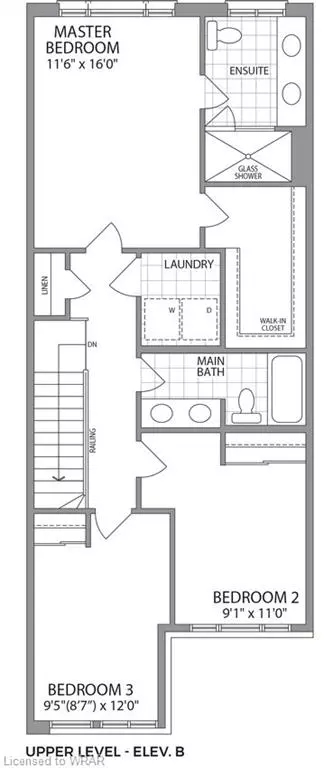$695,000
$725,000
4.1%For more information regarding the value of a property, please contact us for a free consultation.
15 Blacklock Street #5 Cambridge, ON N1S 0E6
3 Beds
3 Baths
1,665 SqFt
Key Details
Sold Price $695,000
Property Type Townhouse
Sub Type Row/Townhouse
Listing Status Sold
Purchase Type For Sale
Square Footage 1,665 sqft
Price per Sqft $417
MLS Listing ID 40614995
Sold Date 09/10/24
Style Two Story
Bedrooms 3
Full Baths 2
Half Baths 1
HOA Fees $189/mo
HOA Y/N Yes
Abv Grd Liv Area 1,665
Originating Board Waterloo Region
Year Built 2024
Property Description
ASSIGNMENT SALE! Welcome to this stunning 3-bedroom, 2.5-bathroom condo townhouse, an interior unit in the highly sought-after Westwood Village community. Built by the reputable Cachet Homes, this 1,665 sq ft property offers modern living with convenient access to major amenities. Key features include a spacious 1-car garage plus an additional driveway parking space, condo fees less than $190 (pre-paid for 1 year), and a prime location just 10 minutes from Highway 401, Conestoga College, grocery stores, Costco, and more. Most development charges are capped at $3,500, ensuring a smooth and cost-effective closing process (ask for more details). This home is perfect for those seeking comfort, convenience, and a strong community atmosphere. Don’t miss out on the opportunity to be part of the master-planned Value Village of Cambridge.
Location
State ON
County Waterloo
Area 11 - Galt West
Zoning RM4
Direction Roseville Rd to Newman Dr and then to Blacklock
Rooms
Basement Full, Unfinished, Sump Pump
Kitchen 1
Interior
Interior Features Air Exchanger, Auto Garage Door Remote(s)
Heating Forced Air
Cooling None
Fireplace No
Exterior
Parking Features Attached Garage, Asphalt
Garage Spaces 1.0
Roof Type Asphalt Shing
Garage Yes
Building
Lot Description Urban, Near Golf Course, Highway Access, Hospital, Library, Park, Schools
Faces Roseville Rd to Newman Dr and then to Blacklock
Sewer Sewer (Municipal)
Water Municipal
Architectural Style Two Story
Structure Type Vinyl Siding
New Construction No
Others
HOA Fee Include Other
Senior Community false
Ownership Freehold/None
Read Less
Want to know what your home might be worth? Contact us for a FREE valuation!

Our team is ready to help you sell your home for the highest possible price ASAP






