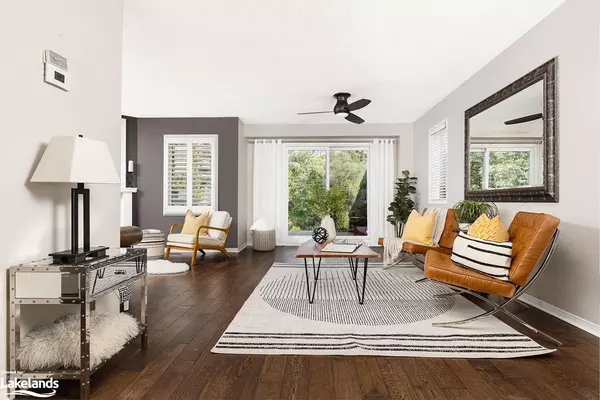$680,000
$719,900
5.5%For more information regarding the value of a property, please contact us for a free consultation.
49 Shoreline Drive Bracebridge, ON P1L 1Z3
3 Beds
3 Baths
1,894 SqFt
Key Details
Sold Price $680,000
Property Type Townhouse
Sub Type Row/Townhouse
Listing Status Sold
Purchase Type For Sale
Square Footage 1,894 sqft
Price per Sqft $359
MLS Listing ID 40623884
Sold Date 09/09/24
Style Two Story
Bedrooms 3
Full Baths 2
Half Baths 1
HOA Fees $693/mo
HOA Y/N Yes
Abv Grd Liv Area 1,894
Originating Board The Lakelands
Annual Tax Amount $4,145
Property Description
Imagine waking up to the gentle sounds of the Muskoka River and stepping onto your waterfront deck to savour the serene water views. Welcome to your Muskoka River oasis, where every day feels like a getaway! This spacious 3 bed, 3 bath home offers over 1800 sq. ft. of pure comfort, w a massive primary suite, attached garage, multiple outdoor spaces and unobstructed views of the Muskoka River, all within walking distance to downtown Bracebridge, where shopping and dining await! Embrace a waterfront playground, with access to Muskoka’s most desirable Big 3 Lakes (Lake Muskoka, Lake Rosseau and Lake Joe) right outside your doorstep! Start your day with a leisurely stroll downtown, exploring charming shops and boutiques and spend your afternoons sailing down the serene Muskoka River into the vast waters of these iconic lakes for a day of big boating adventures! Boat slips available, making it easy to embark on spontaneous escapades. Inside, enjoy a beautifully designed space featuring hardwood floors, a feature gas fireplace, and a spacious outdoor deck - perfect for hosting! Relax in the main level's full bath with a walk-in jacuzzi tub, and benefit from direct access to the attached garage—a rare feature in this development. Upstairs, you’ll love the spacious primary retreat with 3PC bath, walk-in closet and a private balcony overlooking the river. Two guest bedrooms and a 4PC bath provide comfort and privacy for guests. Enjoy unparalleled amenities including a heated salt water pool for leisurely afternoons, a scenic walking path along the Muskoka River and kayak racks. Embrace low maintenance waterfront living in the heart of Muskoka! Notable features include a newer furnace and AC, crawl space for storage and a paved driveway. Your time is precious, & this property allows you to enjoy it to the fullest. This is more than just a house—it's a ticket to a life filled w/ Muskoka views & endless adventure year round!
Location
State ON
County Muskoka
Area Bracebridge
Zoning R4
Direction Ecclestone Drive - Shoreline Drive - Unit #49. Visitor Parking close to the pool
Rooms
Basement Crawl Space, Unfinished
Kitchen 1
Interior
Interior Features Auto Garage Door Remote(s), Ceiling Fan(s)
Heating Fireplace-Gas, Forced Air, Natural Gas
Cooling Central Air
Fireplaces Number 1
Fireplace Yes
Window Features Window Coverings
Appliance Dishwasher, Dryer, Range Hood, Refrigerator, Stove, Washer
Laundry In-Suite
Exterior
Exterior Feature Balcony, Year Round Living
Garage Attached Garage, Asphalt
Garage Spaces 1.0
Pool In Ground
Waterfront Yes
Waterfront Description River,Waterfront Community,River Access,River Front,Access to Water
View Y/N true
View River
Roof Type Asphalt Shing
Street Surface Paved
Handicap Access Accessible Full Bath
Porch Open, Deck
Garage Yes
Building
Lot Description Urban, City Lot, Hospital, Landscaped, Schools, Shopping Nearby
Faces Ecclestone Drive - Shoreline Drive - Unit #49. Visitor Parking close to the pool
Foundation Concrete Perimeter
Sewer Sewer (Municipal)
Water Municipal
Architectural Style Two Story
Structure Type Vinyl Siding
New Construction No
Others
HOA Fee Include Insurance,Building Maintenance,Common Elements,Doors ,Maintenance Grounds,Trash,Property Management Fees,Roof,Snow Removal,Windows
Senior Community false
Tax ID 488390029
Ownership Condominium
Read Less
Want to know what your home might be worth? Contact us for a FREE valuation!

Our team is ready to help you sell your home for the highest possible price ASAP






