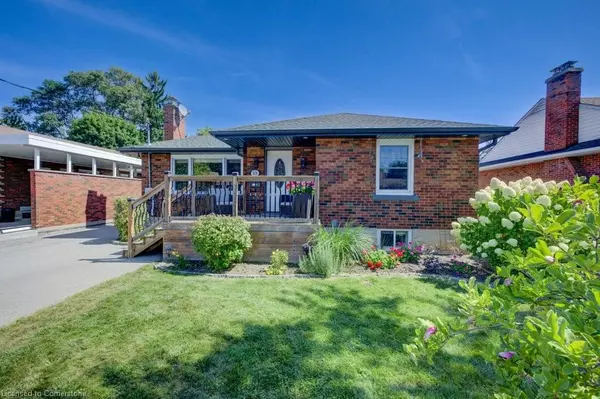$765,000
$699,900
9.3%For more information regarding the value of a property, please contact us for a free consultation.
13 Lowell Street S Cambridge, ON N1R 5C8
4 Beds
2 Baths
1,168 SqFt
Key Details
Sold Price $765,000
Property Type Single Family Home
Sub Type Single Family Residence
Listing Status Sold
Purchase Type For Sale
Square Footage 1,168 sqft
Price per Sqft $654
MLS Listing ID 40639665
Sold Date 09/09/24
Style Bungalow
Bedrooms 4
Full Baths 2
Abv Grd Liv Area 1,842
Originating Board Waterloo Region
Annual Tax Amount $4,328
Property Description
Welcome to 13 Lowell St S, a beautifully maintained 4-bedroom, 2-bathroom home located in the charming and sought-after area of East Galt, Cambridge. This delightful property offers the perfect blend of comfort and convenience, ideal for families or anyone looking to settle in a peaceful neighborhood.
This move-in ready home has been updated with painstaking detail and you can see as you walk through each room. It features a warm and inviting living room, perfect for relaxing with family or entertaining guests. There are 4 bedrooms that provide plenty of space for family members, guests, or a home office setup. Two well-appointed bathrooms with modern fixtures ensure comfort and convenience for all. The property boasts a large yard, perfect for outdoor activities and gatherings. The expansive driveway offers ample parking, and the garage adds both storage space and security. The yard also includes a dedicated entertaining area, ideal for summer barbecues or relaxing evenings outdoors. Close to shopping, schools and parks. Come and view this little piece of heaven.
Upgrades:
- Water softener owned (2023)
- new driveway (2018)
- kitchen in basement (2019)
- windows in basement (2019)
- 200 amp service (2015)
- furnace and a/c (2021)
- flooring on main floor (2023)
- main floor bathroom reno (2023)
- stamped concrete patio (2022
- decking (2022)
- insulated and heated (electric) garage
- new garage roof (2022)
- soffit and fascia (2022)
- outdoor housing lighting (2022)
- all new doors (2015)
- garage has natural gas service run to it
Location
State ON
County Waterloo
Area 12 - Galt East
Zoning R4
Direction BETWEEN MAIN STREET AND ELLIOTT
Rooms
Basement Full, Finished
Kitchen 2
Interior
Interior Features Built-In Appliances
Heating Forced Air, Natural Gas
Cooling Central Air
Fireplaces Type Electric
Fireplace Yes
Appliance Water Heater, Water Softener, Dishwasher, Dryer, Microwave, Stove, Washer
Laundry In Basement
Exterior
Parking Features Detached Garage
Garage Spaces 1.0
Fence Full
Roof Type Asphalt Shing
Lot Frontage 52.0
Lot Depth 137.29
Garage Yes
Building
Lot Description Urban, City Lot, Near Golf Course, Hospital, Library, Place of Worship, Public Transit, Schools, Shopping Nearby
Faces BETWEEN MAIN STREET AND ELLIOTT
Foundation Concrete Block
Sewer Sewer (Municipal)
Water Municipal
Architectural Style Bungalow
Structure Type Brick
New Construction No
Others
Senior Community false
Tax ID 038360122
Ownership Freehold/None
Read Less
Want to know what your home might be worth? Contact us for a FREE valuation!

Our team is ready to help you sell your home for the highest possible price ASAP






