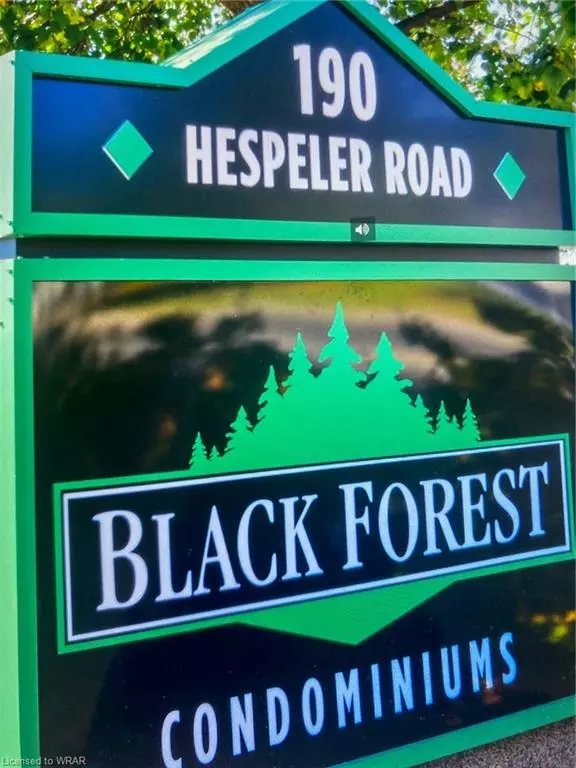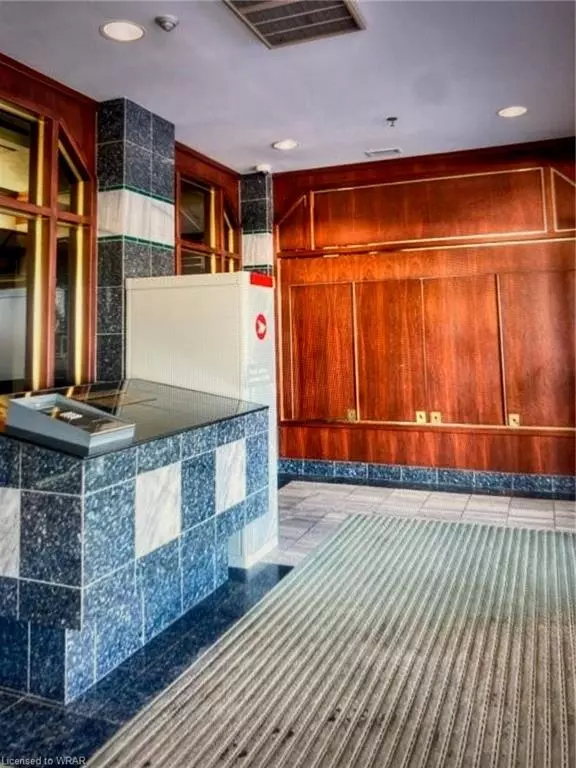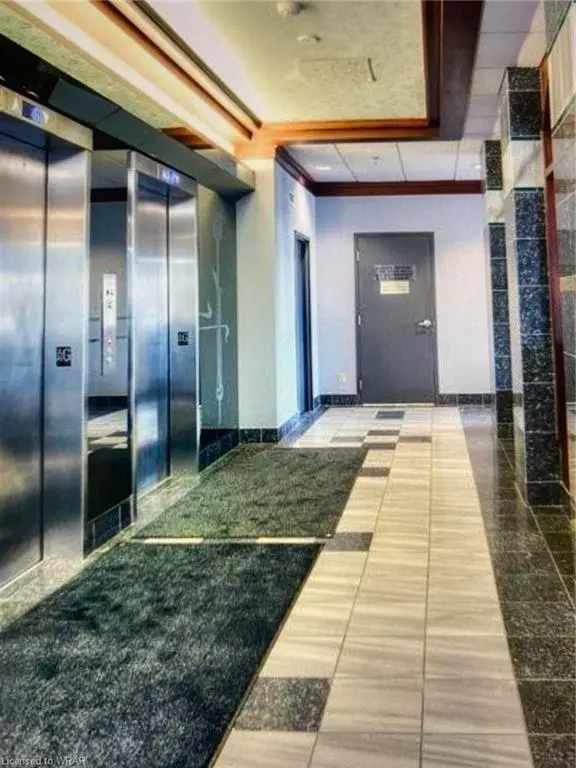$365,000
$375,000
2.7%For more information regarding the value of a property, please contact us for a free consultation.
190 Hespeler Road #1005 Cambridge, ON N1R 8B8
1 Bed
1 Bath
875 SqFt
Key Details
Sold Price $365,000
Property Type Condo
Sub Type Condo/Apt Unit
Listing Status Sold
Purchase Type For Sale
Square Footage 875 sqft
Price per Sqft $417
MLS Listing ID 40626953
Sold Date 09/06/24
Style 1 Storey/Apt
Bedrooms 1
Full Baths 1
HOA Fees $550/mo
HOA Y/N Yes
Abv Grd Liv Area 875
Originating Board Waterloo Region
Annual Tax Amount $2,288
Property Description
The Black Forest Condominium is highly sought after for its gorgeous streetscape appeal, high quality construction with 7" thick windows, central location close to all amenities, and common entertainment features for social gatherings or peaceful solitude. The property is beautifully landscaped and there is a patio, gazebo, community BBQ, trails, and a forested back yard surrounding the tennis/pickle ball courts. There is also an indoor pool, sauna, exercise room, party room with a complete working kitchen, games room, library, workshop, overnight guest suite, two elevators, and a secured private entrance. The owner purchased the property pre-construction and has enjoyed many years of simple living. The unit comes with its own parking space and private locker. If you are looking for a well managed condo with an on site superintendent centrally located with steps to public transit and amazing amenities, this would be the property for you. Parking Space 41B on P2
Location
State ON
County Waterloo
Area 13 - Galt North
Zoning N2RM3
Direction Hwy 401 to Hespeler Rd (Hwy 24) South to Isherwood
Rooms
Kitchen 1
Interior
Interior Features Other
Heating Electric Forced Air
Cooling Central Air
Fireplace No
Laundry In-Suite
Exterior
Garage Spaces 1.0
Roof Type Membrane,Tar/Gravel
Porch Juliette
Garage Yes
Building
Lot Description Urban, Ample Parking, Cul-De-Sac, High Traffic Area, Highway Access, Hospital, Industrial Mall, Industrial Park, Landscaped, Library, Major Highway, Place of Worship, Playground Nearby, Public Transit, Regional Mall, Schools, Shopping Nearby
Faces Hwy 401 to Hespeler Rd (Hwy 24) South to Isherwood
Sewer Sewer (Municipal)
Water Municipal-Metered
Architectural Style 1 Storey/Apt
Structure Type Cement Siding
New Construction No
Others
HOA Fee Include Insurance,Building Maintenance,C.A.M.,Maintenance Grounds,Parking,Trash,Property Management Fees,Roof,Snow Removal,Water,Windows
Senior Community false
Tax ID 229290061
Ownership Condominium
Read Less
Want to know what your home might be worth? Contact us for a FREE valuation!

Our team is ready to help you sell your home for the highest possible price ASAP






