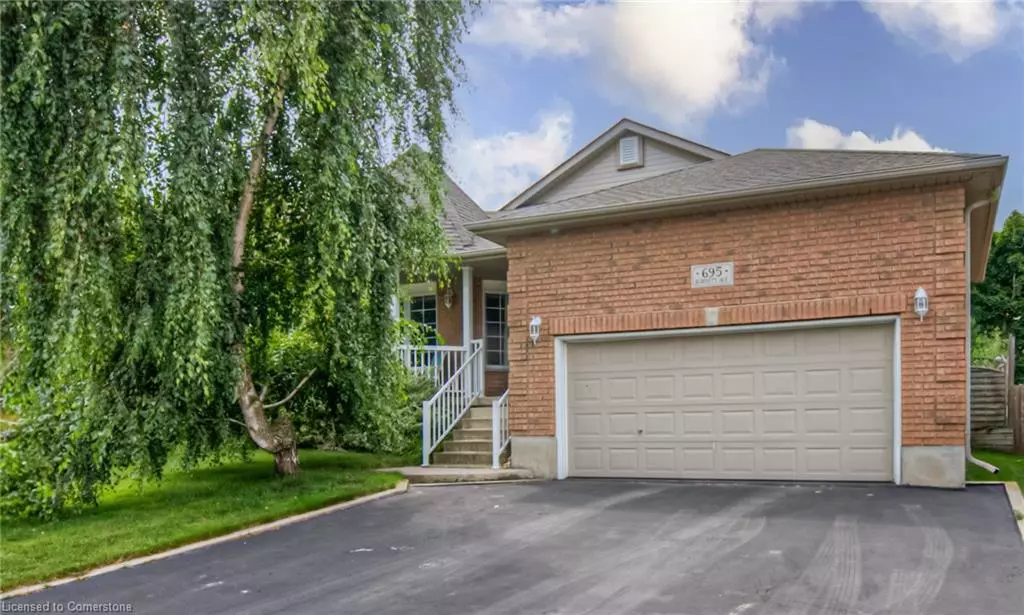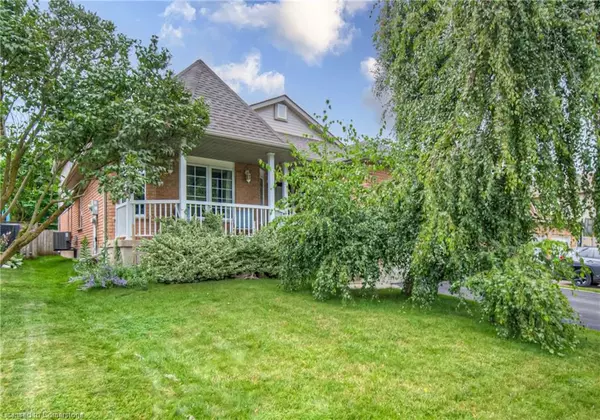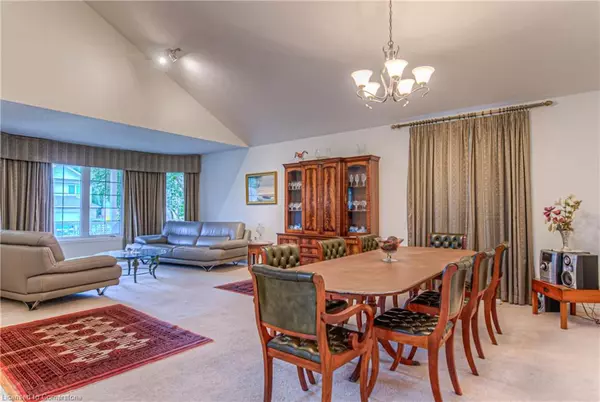$915,000
$949,000
3.6%For more information regarding the value of a property, please contact us for a free consultation.
695 Burnett Avenue Cambridge, ON N1T 1P1
3 Beds
3 Baths
2,520 SqFt
Key Details
Sold Price $915,000
Property Type Single Family Home
Sub Type Single Family Residence
Listing Status Sold
Purchase Type For Sale
Square Footage 2,520 sqft
Price per Sqft $363
MLS Listing ID 40629562
Sold Date 09/08/24
Style Backsplit
Bedrooms 3
Full Baths 2
Half Baths 1
Abv Grd Liv Area 3,390
Originating Board Waterloo Region
Annual Tax Amount $6,395
Property Description
Very impressive 4 level backsplit with a massive high vaulted main floor ceilings. High quality construction throughout and all 4 levels are finished for an abundance of space. All ceilings throughout are competed with California stucco. Matures trees line the forest setting backyard and the views from the front covered porch pick up the east distant forest views. If you are looking for a high quality spacious home with gorgeous curb appeal and an unbeatable location, this home is it! Note: Main Level 852 sq ft, Upper level is 873 sq ft, Third level is 796 sq ft, 4th level is 871 sq ft and the oversized garage is 22 ft X 20 ft.
Location
State ON
County Waterloo
Area 13 - Galt North
Zoning R4
Direction Burnett Ave at Falcon Court between Saginaw Pkwy Can America
Rooms
Basement Full, Finished
Kitchen 1
Interior
Interior Features Other
Heating Forced Air, Natural Gas
Cooling Central Air
Fireplace No
Exterior
Parking Features Attached Garage
Garage Spaces 2.0
Roof Type Asphalt Shing
Lot Frontage 50.0
Lot Depth 115.0
Garage Yes
Building
Lot Description Urban, Other
Faces Burnett Ave at Falcon Court between Saginaw Pkwy Can America
Foundation Concrete Perimeter
Sewer Sewer (Municipal)
Water Municipal
Architectural Style Backsplit
Structure Type Brick Veneer,Vinyl Siding
New Construction No
Others
Senior Community false
Tax ID 037961379
Ownership Freehold/None
Read Less
Want to know what your home might be worth? Contact us for a FREE valuation!

Our team is ready to help you sell your home for the highest possible price ASAP






