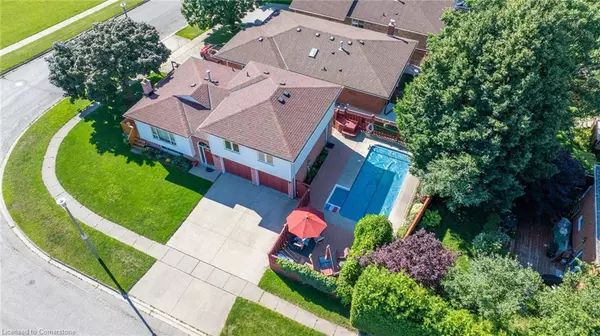$790,000
$824,900
4.2%For more information regarding the value of a property, please contact us for a free consultation.
140 Beechwood Road Cambridge, ON N1S 3R9
3 Beds
2 Baths
1,284 SqFt
Key Details
Sold Price $790,000
Property Type Single Family Home
Sub Type Single Family Residence
Listing Status Sold
Purchase Type For Sale
Square Footage 1,284 sqft
Price per Sqft $615
MLS Listing ID 40615534
Sold Date 09/06/24
Style Sidesplit
Bedrooms 3
Full Baths 1
Half Baths 1
Abv Grd Liv Area 1,284
Originating Board Waterloo Region
Annual Tax Amount $4,383
Property Description
Welcome to Your Dream Home at 140 Beechwood Rd. Cambridge.
Discover the perfect blend of comfort and style in this spacious 3 bed, 2 bath side split, ideally situated on a serene corner lot adjacent to the tranquil Willard Park. Located on a quiet street with great access to downtown galt or back road access to the 401, this home offers a peaceful retreat with all the conveniences of modern living.
Step inside and be greeted by a floor plan designed for effortless flow, enhancing both daily living and entertaining. The heart of the home features a bright and airy living space, with large windows allowing an abundance of natural light. The kitchen boasts a large foot print and original charm, with room for a small table or added storage space. The upper level features an envious primary bedroom, an oversized bathroom with a huge tub, and two more well appointed bedrooms.
The finished basement offers large windows, a gas fire place, and a great layout, creating a warm and inviting atmosphere. You'll also find a second washroom and a clean and tidy laundry room!
Outdoor living at its finest awaits you in the stunning backyard oasis. Dive into the sparkling salt water pool, or simply relax and unwind in a setting that feels like a vacation every time you step outside. Whether hosting a summer barbecue or enjoying a quiet evening under the stars, this backyard is sure to be your favourite escape.
Don't miss the opportunity to make this masterpiece your own and elevate your living experience to new heights!
Location
State ON
County Waterloo
Area 11 - Galt West
Zoning R5
Direction Cedar to Southwood to Beechwood
Rooms
Basement Full, Finished
Kitchen 1
Interior
Heating Forced Air, Natural Gas
Cooling Central Air
Fireplaces Number 1
Fireplaces Type Gas
Fireplace Yes
Appliance Water Softener
Exterior
Parking Features Attached Garage
Garage Spaces 2.0
Pool In Ground, Salt Water
Roof Type Asphalt
Lot Frontage 78.23
Garage Yes
Building
Lot Description Urban, Irregular Lot, Ample Parking, Corner Lot, Hospital, Open Spaces, Park, Schools, Shopping Nearby
Faces Cedar to Southwood to Beechwood
Foundation Poured Concrete
Sewer Sewer (Municipal)
Water Municipal-Metered
Architectural Style Sidesplit
Structure Type Brick Veneer,Vinyl Siding
New Construction No
Others
Senior Community false
Tax ID 226660079
Ownership Freehold/None
Read Less
Want to know what your home might be worth? Contact us for a FREE valuation!

Our team is ready to help you sell your home for the highest possible price ASAP






