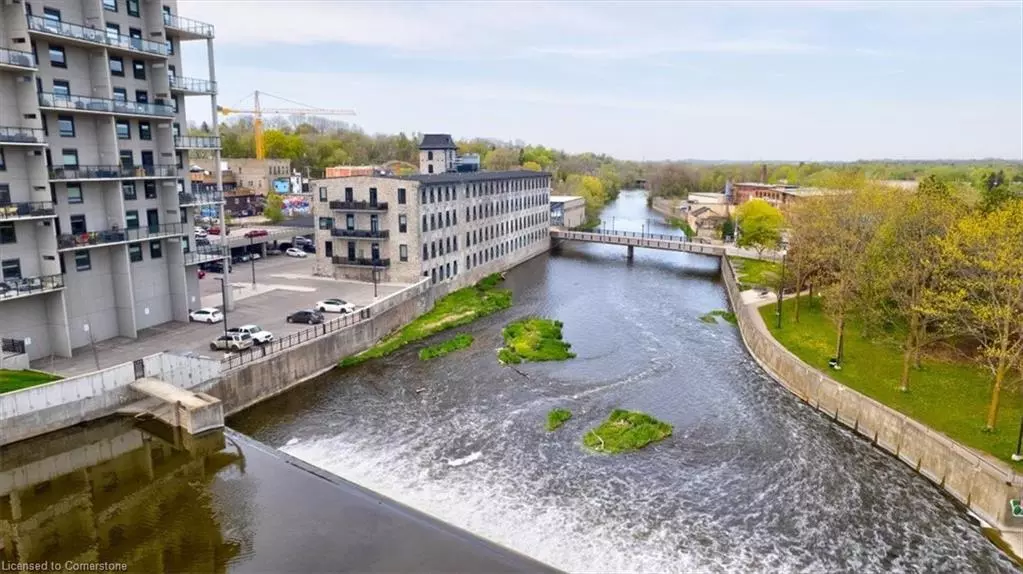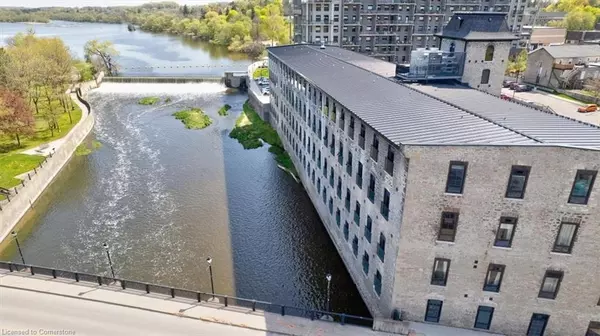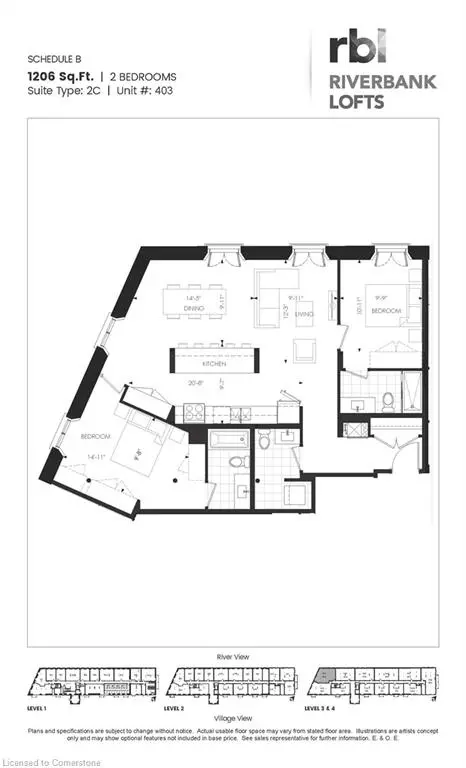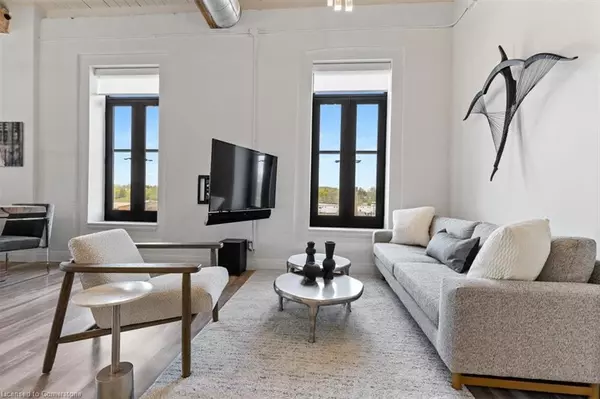$882,000
$899,900
2.0%For more information regarding the value of a property, please contact us for a free consultation.
19 Guelph Avenue #403 Cambridge, ON N3C 1A2
2 Beds
3 Baths
1,206 SqFt
Key Details
Sold Price $882,000
Property Type Condo
Sub Type Condo/Apt Unit
Listing Status Sold
Purchase Type For Sale
Square Footage 1,206 sqft
Price per Sqft $731
MLS Listing ID 40594803
Sold Date 09/06/24
Style Loft
Bedrooms 2
Full Baths 2
Half Baths 1
HOA Fees $551/mo
HOA Y/N Yes
Abv Grd Liv Area 1,206
Originating Board Waterloo Region
Year Built 2020
Annual Tax Amount $5,188
Property Description
Luxurious Top-Floor 2 Bedroom Condo in The Riverbank Lofts, a beautiful heritage building located in the heart of Hespeler Village in Cambridge. This stunning condo boasts 2 ensuite bathrooms, a dual laundry and powder room, and an open-concept layout that is perfect for entertaining guests. You'll love the convenience of having a main floor sitting area, bike room, and fitness room, dog wash station as well as Level 2 and 3 lounges that offer the perfect space to relax and unwind with friends and family.
With 13' ceilings and 3 Juliette balconies adorned with Hunter Douglas Window Shades, you'll be able to enjoy breathtaking views of the west-facing river and sunset from the comfort of your own home. The upgraded lighting throughout the condo creates a warm and welcoming atmosphere that you'll love coming home to.
The kitchen has been fully upgraded with Quartz countertops and high-end cabinets, making it a chef's dream come true. There are 2 parking spots included - a garage and one additional spot - providing ample space for your vehicles.
This condo also features a bike room, perfect for the outdoor enthusiast. Located close to schools, shopping, and HWY 401, you'll love the convenience of having everything you need right at your fingertips.
Don't miss this rare opportunity to live in the lap of luxury in The Riverbank Lofts. This condo truly has it all, from stunning views to high-end finishes and top-of-the-line appliances. Live in luxury in The Riverbank Lofts.
Location
State ON
County Waterloo
Area 14 - Hespeler
Zoning C1RM2
Direction 401 to Townline Road, left on river road that turns into Queen Street, right on Guelph Ave. Turn right into building just before the Speed River. Visitor parking has signage to the right of entrance.
Rooms
Other Rooms Storage
Basement None
Kitchen 1
Interior
Interior Features High Speed Internet, Auto Garage Door Remote(s), Built-In Appliances, Elevator, Separate Heating Controls, Separate Hydro Meters
Heating Forced Air
Cooling Central Air
Fireplace No
Window Features Window Coverings
Appliance Range, Oven, Built-in Microwave, Dishwasher, Dryer, Range Hood, Refrigerator, Stove, Washer, Wine Cooler
Laundry In-Suite
Exterior
Exterior Feature Backs on Greenbelt, Controlled Entry, Year Round Living
Parking Features Detached Garage, Garage Door Opener, Asphalt, Built-In
Garage Spaces 2.0
Utilities Available Cell Service, Electricity Connected, Recycling Pickup, Street Lights, Phone Connected
Waterfront Description River,Direct Waterfront,East,River Front,River/Stream
View Y/N true
View City, Park/Greenbelt, River, Trees/Woods
Roof Type Metal
Porch Juliette
Garage Yes
Building
Lot Description Urban, Airport, City Lot, Greenbelt, Library, Major Highway, Park, Place of Worship, Playground Nearby, Public Parking, Public Transit, Rec./Community Centre, School Bus Route, Schools, Shopping Nearby, Trails
Faces 401 to Townline Road, left on river road that turns into Queen Street, right on Guelph Ave. Turn right into building just before the Speed River. Visitor parking has signage to the right of entrance.
Foundation Poured Concrete, Stone
Sewer Sewer (Municipal)
Water Municipal
Architectural Style Loft
Structure Type Stone
New Construction Yes
Others
HOA Fee Include Insurance,Building Maintenance,Central Air Conditioning,Common Elements,Maintenance Grounds,Heat,Parking,Trash,Property Management Fees,Snow Removal
Senior Community false
Tax ID 237010115
Ownership Condominium
Read Less
Want to know what your home might be worth? Contact us for a FREE valuation!

Our team is ready to help you sell your home for the highest possible price ASAP






