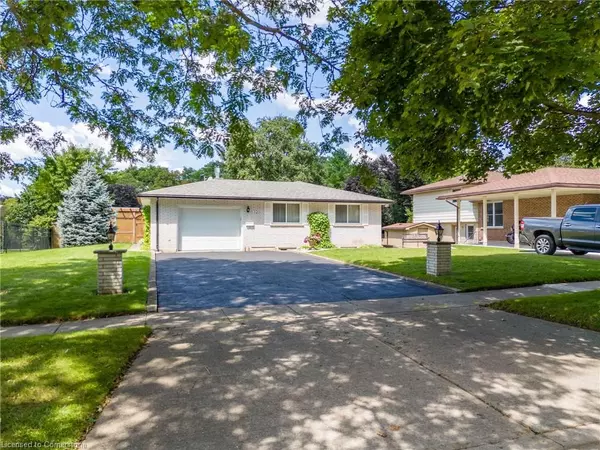$876,000
$799,900
9.5%For more information regarding the value of a property, please contact us for a free consultation.
820 Dover Street S Cambridge, ON N3H 5B7
3 Beds
2 Baths
1,450 SqFt
Key Details
Sold Price $876,000
Property Type Single Family Home
Sub Type Single Family Residence
Listing Status Sold
Purchase Type For Sale
Square Footage 1,450 sqft
Price per Sqft $604
MLS Listing ID 40630940
Sold Date 09/03/24
Style Bungalow
Bedrooms 3
Full Baths 2
Abv Grd Liv Area 1,450
Originating Board Waterloo Region
Year Built 1977
Annual Tax Amount $5,493
Property Description
Welcome to 820 Dover St. S – Your Private Oasis.
Discover your new sanctuary on a peaceful, family-friendly street in the heart of Preston. This exceptional bungalow offers not just a home, but a lifestyle. Imagine spending your summers in one of the finest private backyards in town, complete with a sparkling in-ground pool, expansive deck, patio, garden, and plenty of lawn space for all your outdoor activities. Backing onto lush green space, this property truly stands out.
Step inside through the charming enclosed courtyard and into a home that exudes character and potential. The meticulously maintained interior features a sunken living room that flows seamlessly into a formal dining area and a spacious eat-in kitchen. An additional living room, complete with a cozy wood-burning fireplace, offers versatile options as an extra bedroom, den, home office, or more.
The main floor is complete with a beautiful primary bedroom and well appointed bathroom, along with two more charming bedrooms. The fully finished basement provides endless possibilities, whether it's a potential in-law suite or secondary unit, a guest area, or additional living space. With its separate side entrance, this lower level includes an oversized laundry room, a den, a workshop, a second bathroom, and a massive rec room.
Whether you’re seeking a dream backyard for entertaining, a turnkey home with character, or flexible living arrangements, this elegant property has it all. Don’t miss out – book your showing today!
Location
State ON
County Waterloo
Area 15 - Preston
Zoning R4
Direction King St E to Dover St S to Hamilton St to Dover St S
Rooms
Basement Separate Entrance, Full, Finished
Kitchen 1
Interior
Interior Features Other
Heating Forced Air, Natural Gas
Cooling Central Air
Fireplace No
Laundry In Basement
Exterior
Parking Features Attached Garage
Garage Spaces 1.0
Roof Type Asphalt Shing
Lot Frontage 64.11
Lot Depth 204.37
Garage Yes
Building
Lot Description Urban, Irregular Lot, Greenbelt, Highway Access, Hospital, Library, Park, Place of Worship, Schools, Shopping Nearby, Trails
Faces King St E to Dover St S to Hamilton St to Dover St S
Foundation Poured Concrete
Sewer Sewer (Municipal)
Water Municipal
Architectural Style Bungalow
Structure Type Brick
New Construction No
Others
Senior Community false
Tax ID 037740558
Ownership Freehold/None
Read Less
Want to know what your home might be worth? Contact us for a FREE valuation!

Our team is ready to help you sell your home for the highest possible price ASAP






