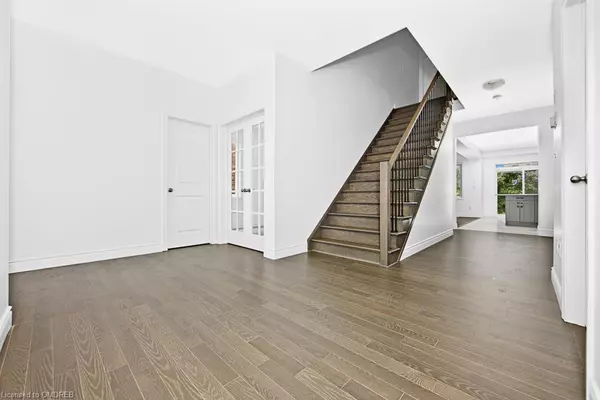$1,270,000
$1,350,000
5.9%For more information regarding the value of a property, please contact us for a free consultation.
104 Freure Drive Cambridge, ON N1S 0B4
4 Beds
4 Baths
3,504 SqFt
Key Details
Sold Price $1,270,000
Property Type Single Family Home
Sub Type Single Family Residence
Listing Status Sold
Purchase Type For Sale
Square Footage 3,504 sqft
Price per Sqft $362
MLS Listing ID 40628668
Sold Date 09/05/24
Style Two Story
Bedrooms 4
Full Baths 4
Abv Grd Liv Area 3,504
Originating Board Oakville
Annual Tax Amount $8,228
Property Description
Experience the essence of modern living in this stunning 4-bedroom, 4-bathroom home located in the heart of a desirable West Galt neighborhood. The open-concept layout features a kitchen with a breakfast nook and quartz countertops that seamlessly connect to spacious living areas. The main floor includes a conveniently located laundry room and a den that can serve as an additional bedroom or in-law suite. The rare main floor full bathroom adds extra convenience. On the second floor, the family retreat can also be used as a fifth bedroom, and the spacious bedrooms are flooded with natural light. Every corner of this home radiates warmth and character. The walk-out basement leads to a vast backyard, providing endless possibilities for outdoor fun and relaxation. This home is close to schools, convenient shopping, and recreational facilities, ensuring all your needs are met within reach.
Location
State ON
County Waterloo
Area 11 - Galt West
Zoning R5
Direction Salysbury Ave./Freure Dr
Rooms
Basement Full, Unfinished
Kitchen 1
Interior
Heating Natural Gas
Cooling Central Air
Fireplace No
Appliance Water Heater, Dishwasher, Dryer, Gas Stove, Microwave, Refrigerator, Washer
Laundry Main Level
Exterior
Parking Features Attached Garage, Garage Door Opener
Garage Spaces 2.0
Roof Type Asphalt Shing
Lot Frontage 40.16
Lot Depth 157.09
Garage No
Building
Lot Description Urban, Park, Schools
Faces Salysbury Ave./Freure Dr
Foundation Poured Concrete
Sewer Sewer (Municipal)
Water Municipal
Architectural Style Two Story
Structure Type Stone,Wood Siding
New Construction No
Others
Senior Community false
Tax ID 037970769
Ownership Freehold/None
Read Less
Want to know what your home might be worth? Contact us for a FREE valuation!

Our team is ready to help you sell your home for the highest possible price ASAP






