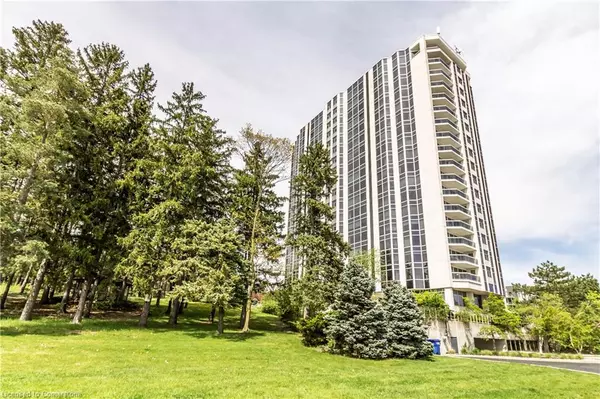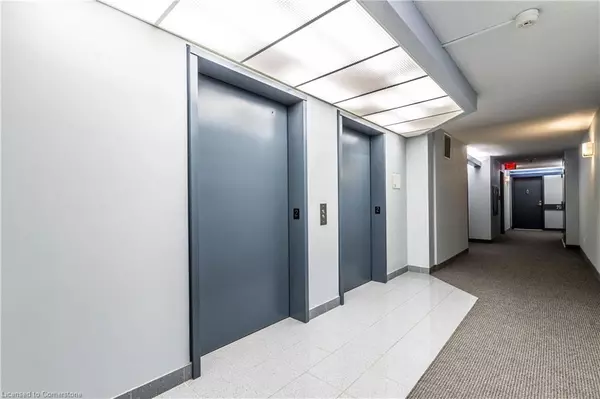$530,000
$574,900
7.8%For more information regarding the value of a property, please contact us for a free consultation.
190 Hespeler Road #203 Cambridge, ON N1R 8B8
2 Beds
2 Baths
1,440 SqFt
Key Details
Sold Price $530,000
Property Type Condo
Sub Type Condo/Apt Unit
Listing Status Sold
Purchase Type For Sale
Square Footage 1,440 sqft
Price per Sqft $368
MLS Listing ID 40582452
Sold Date 09/05/24
Style 1 Storey/Apt
Bedrooms 2
Full Baths 2
HOA Fees $906/mo
HOA Y/N Yes
Abv Grd Liv Area 1,440
Originating Board Waterloo Region
Year Built 1991
Annual Tax Amount $3,674
Property Description
WELCOME TO BLACK FOREST CONDO. WITH THIS SPACIOUS 2 BEDROOM AND 2 BATHROOMS YOUR BUYING A LIFE STYLE! Upon entry, a spacious foyer with gleaming ceramic flooring leads to a seamless layout merging the living, dining, and kitchen areas. Natural light floods the space, accentuating hardwood floors and neutral tile, while expansive windows offer panoramic views of the lush garden below. The sunroom/den provides a tranquil spot to relax and enjoy the scenery. The decorative wainscotting adds character to this lovely unit. With amenities like a spacious party room, guest suite, games room, community BBQ area, gym, sauna, indoor pool, and library. Great wood workshop, while outdoor lovers can enjoy the tennis court. Controlled entry with on site superintendents and underground parking close to elevators adds convenience. Window coverings included. Conveniently located close to highway access, shopping centers, the YMCA, trails, conservation areas, hospital, and library, this condominium offers the perfect blend of luxury and convenience. Experience the Black Forest lifestyle.
Location
State ON
County Waterloo
Area 13 - Galt North
Zoning RES
Direction HESPELER ROAD TO ISHERWOOD AVE
Rooms
Basement None
Kitchen 1
Interior
Interior Features Elevator, Sauna, Separate Heating Controls
Heating Electric, Forced Air
Cooling Central Air
Fireplace No
Window Features Window Coverings
Appliance Water Heater Owned, Dishwasher, Dryer, Hot Water Tank Owned, Microwave, Range Hood, Refrigerator, Stove, Washer
Laundry In-Suite, Laundry Closet
Exterior
Exterior Feature Backs on Greenbelt, Controlled Entry
Parking Features Garage Door Opener, Asphalt
Garage Spaces 1.0
Pool Community
Roof Type Tar/Gravel
Porch Juliette
Garage Yes
Building
Lot Description Urban, Ample Parking, Arts Centre, Near Golf Course, Greenbelt, Highway Access, Hospital, Landscaped, Library, Park, Place of Worship, Playground Nearby, Public Transit, Rec./Community Centre, Regional Mall, Trails
Faces HESPELER ROAD TO ISHERWOOD AVE
Foundation Poured Concrete
Sewer Sewer (Municipal)
Water Municipal
Architectural Style 1 Storey/Apt
Structure Type Block,Stucco
New Construction No
Others
HOA Fee Include Insurance,Building Maintenance,C.A.M.,Common Elements,Maintenance Grounds,Parking,Trash,Property Management Fees,Roof,Snow Removal,Water,Windows
Senior Community false
Tax ID 229290003
Ownership Condominium
Read Less
Want to know what your home might be worth? Contact us for a FREE valuation!

Our team is ready to help you sell your home for the highest possible price ASAP






