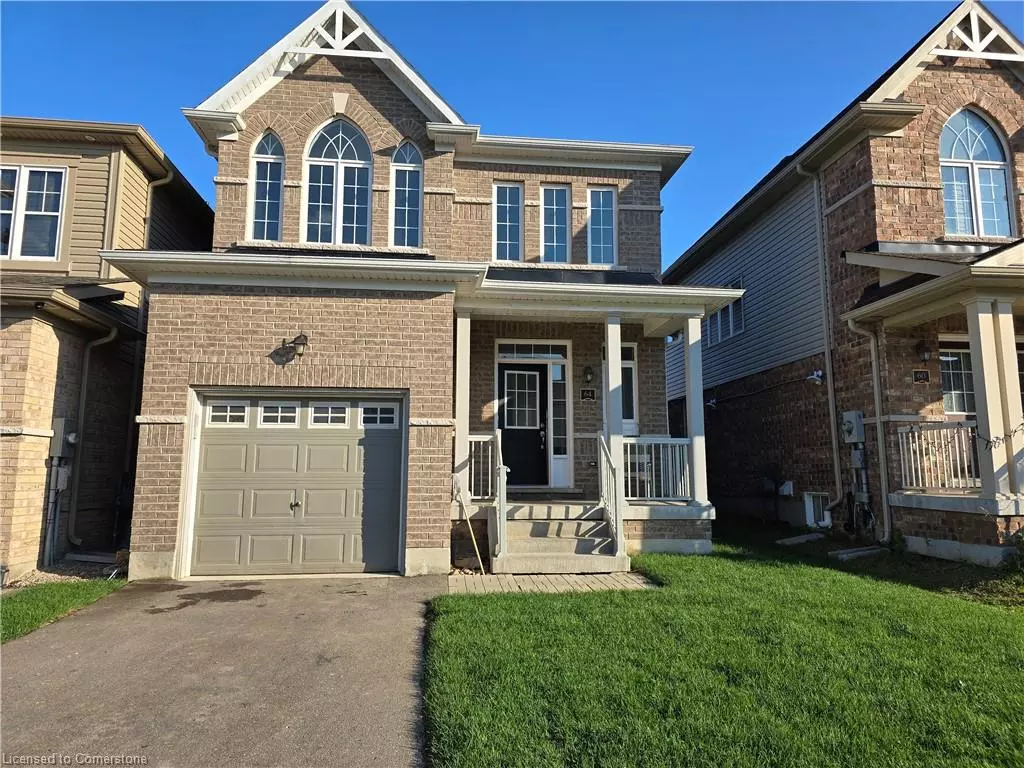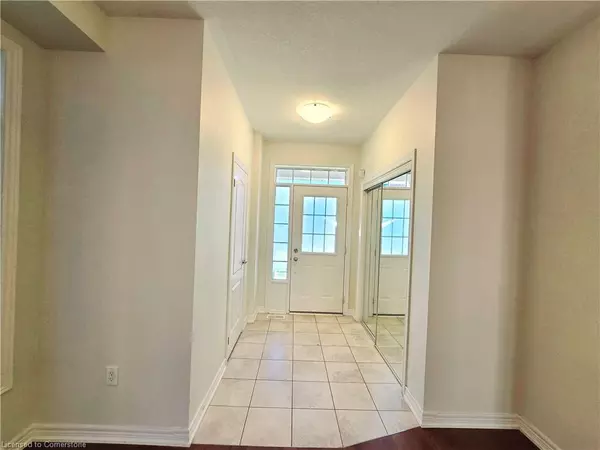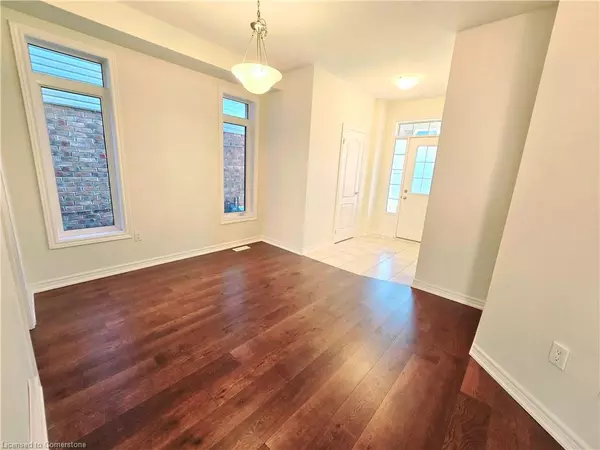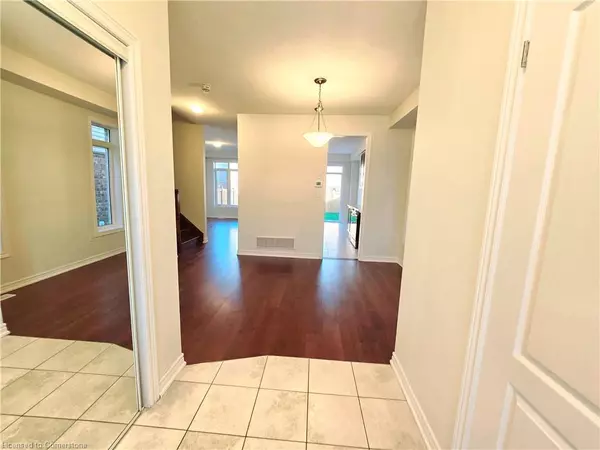$905,000
$899,000
0.7%For more information regarding the value of a property, please contact us for a free consultation.
64 Mullholland Avenue Cambridge, ON N3H 0C2
5 Beds
4 Baths
1,625 SqFt
Key Details
Sold Price $905,000
Property Type Single Family Home
Sub Type Single Family Residence
Listing Status Sold
Purchase Type For Sale
Square Footage 1,625 sqft
Price per Sqft $556
MLS Listing ID 40623046
Sold Date 09/03/24
Style Two Story
Bedrooms 5
Full Baths 3
Half Baths 1
Abv Grd Liv Area 1,625
Originating Board Mississauga
Year Built 2017
Annual Tax Amount $4,981
Property Description
Beautiful Home by Fernbrook Builder in This FAMILY FRIENDLY neighbourhood of Preston Heights in Cambridge & It is only 7 years old! 3+2 Bedrooms with 4 Washrooms. Fully Renovated & Freshly Painted. New Hardwood floors, New Quartz Counter tops throughout, New Grass, New Stove, Fully Finished Basement with Separate Entrance Through the Garage for that extra income! Big Windows for extra light. So Many UPGRADES to mention!! OPEN CONCEPT Main Floor with Separate Dining and Great Room, Kitchen with Breakfast Area and walk out to the Beautiful Backyard! Primary Bedroom is huge with a walk-in Closet and a 4 piece Washroom. Other Two Bedrooms are also good size and has an additional washroom. Laundry is situated on the Second Floor for your convenience! Don't Miss Out On This Opportunity to CALL THIS PROPERTY YOUR HOME!
Location
State ON
County Waterloo
Area 15 - Preston
Zoning Res
Direction Preston Pkwy & Linden Dr
Rooms
Basement Full, Finished
Kitchen 1
Interior
Heating Forced Air
Cooling Central Air
Fireplace No
Appliance Water Heater, Dishwasher, Dryer, Refrigerator, Stove, Washer
Laundry In-Suite
Exterior
Parking Features Attached Garage, Garage Door Opener
Garage Spaces 1.0
Roof Type Asphalt Shing
Lot Frontage 29.58
Lot Depth 98.6
Garage Yes
Building
Lot Description Urban, Beach, Greenbelt, Highway Access, Playground Nearby
Faces Preston Pkwy & Linden Dr
Foundation Concrete Perimeter
Sewer Sewer (Municipal)
Water Municipal, Municipal-Metered
Architectural Style Two Story
New Construction No
Others
Senior Community false
Tax ID 037700310
Ownership Freehold/None
Read Less
Want to know what your home might be worth? Contact us for a FREE valuation!

Our team is ready to help you sell your home for the highest possible price ASAP






