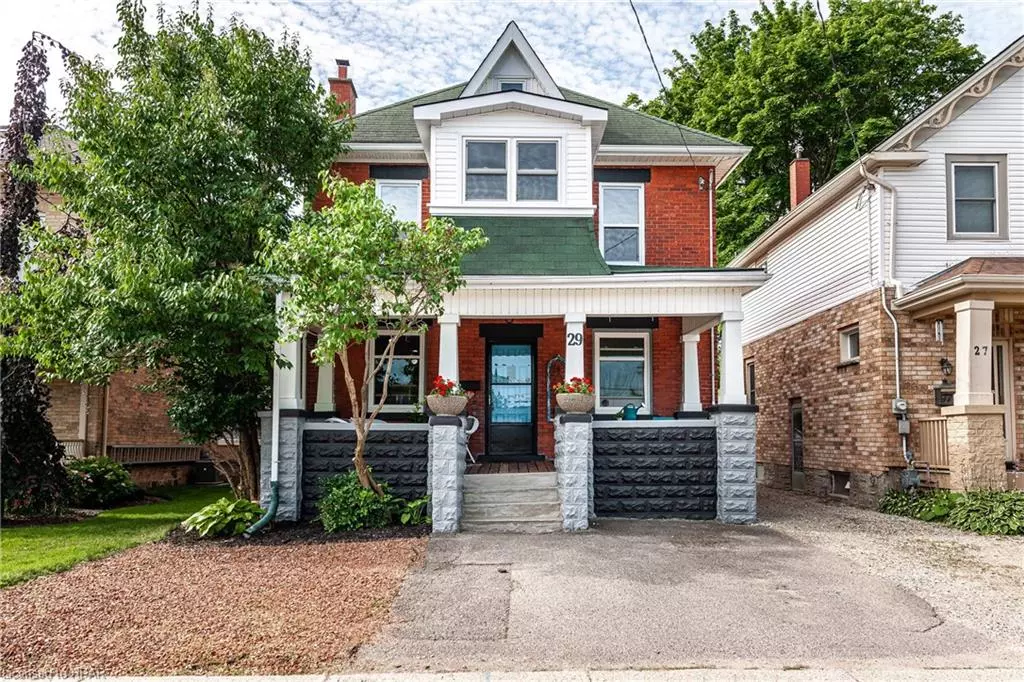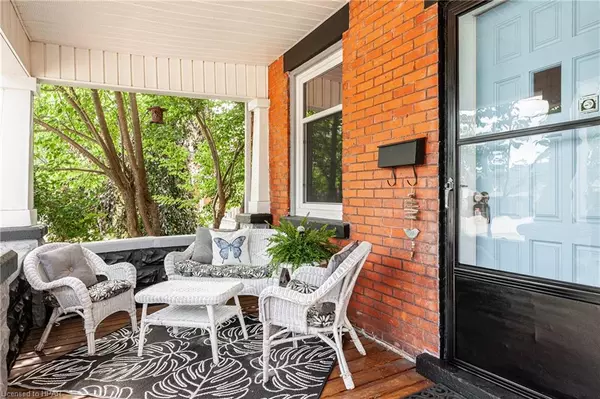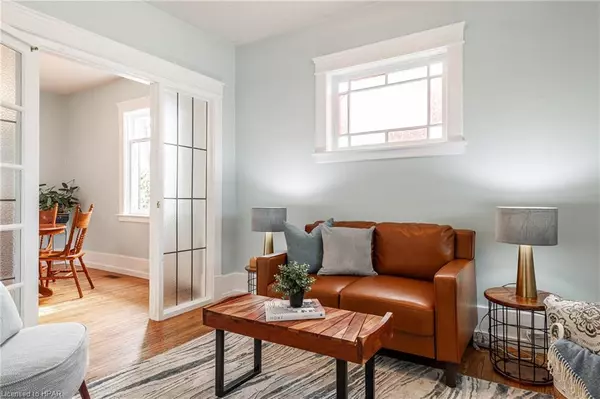$505,000
$519,900
2.9%For more information regarding the value of a property, please contact us for a free consultation.
29 Grange Street Stratford, ON N5A 3P7
3 Beds
2 Baths
1,523 SqFt
Key Details
Sold Price $505,000
Property Type Single Family Home
Sub Type Single Family Residence
Listing Status Sold
Purchase Type For Sale
Square Footage 1,523 sqft
Price per Sqft $331
MLS Listing ID 40614774
Sold Date 09/04/24
Style 2.5 Storey
Bedrooms 3
Full Baths 2
Abv Grd Liv Area 1,523
Originating Board Huron Perth
Year Built 1903
Annual Tax Amount $3,253
Property Description
Welcome to this beautiful two and a half story brick home at 29 Grange Street! Step up onto the inviting covered front porch (with new roof in 2023) and enter into the main floor that boasts a great layout. Enjoy a main floor office, cozy living room, and a perfect dining space that opens up to a large kitchen complete with new flooring, ideal for entertaining, with easy access to your fully fenced backyard deck and patio. Head upstairs to find a delightful bathroom, two more bedrooms, and a flex space that adapts to your lifestyle. At the front of the second floor, an exciting and newly built bonus room awaits your finishing touches. Need more space? Head up to the finished attic, ready for new memories! In the basement, you'll find ample room for storage, finished rec room, laundry, and another 3-piece bathroom. Walking distance to the thriving downtown Stratford core, this well-cared-for home offers a fantastic opportunity to enter the market. Call your Realtor® to book a showing as it won’t last long!
Location
State ON
County Perth
Area Stratford
Zoning R2-8
Direction Ontario Street West to Nile Street, turn left to Grange Street, and turn right (Grange is a one-way street running). The house is down on the right.
Rooms
Other Rooms Shed(s), Other
Basement Full, Partially Finished
Kitchen 2
Interior
Heating Forced Air, Natural Gas
Cooling Window Unit(s)
Fireplaces Type Wood Burning
Fireplace Yes
Appliance Water Heater, Water Softener, Dryer, Refrigerator, Stove, Washer
Exterior
Exterior Feature Lighting
Garage Asphalt, Mutual/Shared
Fence Fence - Partial
Waterfront No
Roof Type Asphalt Shing
Porch Deck, Porch
Lot Frontage 31.5
Lot Depth 122.1
Garage No
Building
Lot Description Urban, City Lot, Place of Worship, Playground Nearby, Public Transit, Schools, Shopping Nearby
Faces Ontario Street West to Nile Street, turn left to Grange Street, and turn right (Grange is a one-way street running). The house is down on the right.
Foundation Concrete Perimeter
Sewer Sewer (Municipal)
Water Municipal
Architectural Style 2.5 Storey
New Construction No
Others
Senior Community false
Tax ID 531220138
Ownership Freehold/None
Read Less
Want to know what your home might be worth? Contact us for a FREE valuation!

Our team is ready to help you sell your home for the highest possible price ASAP






