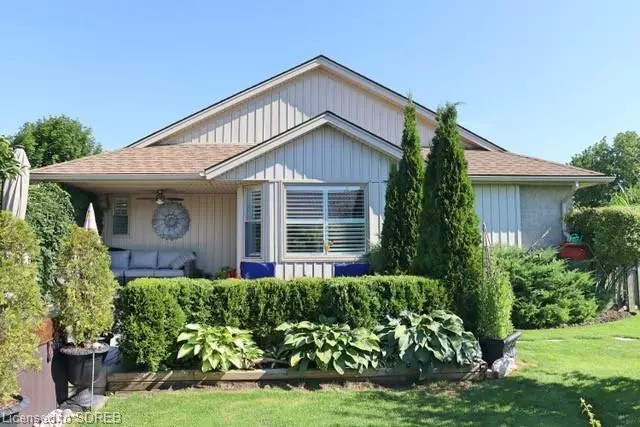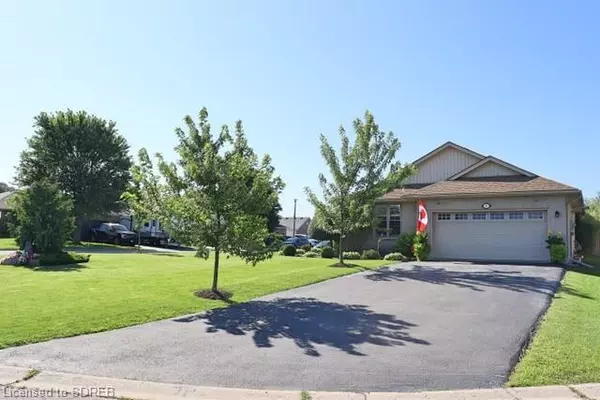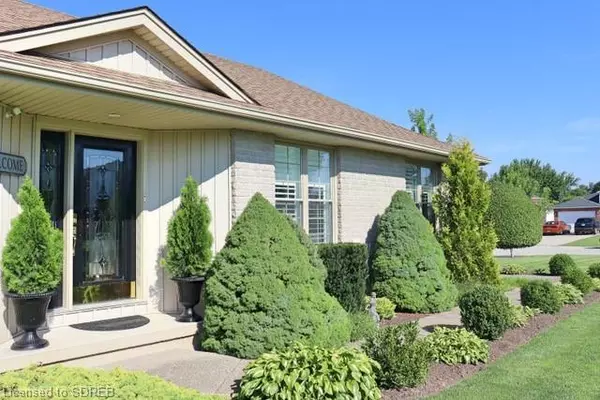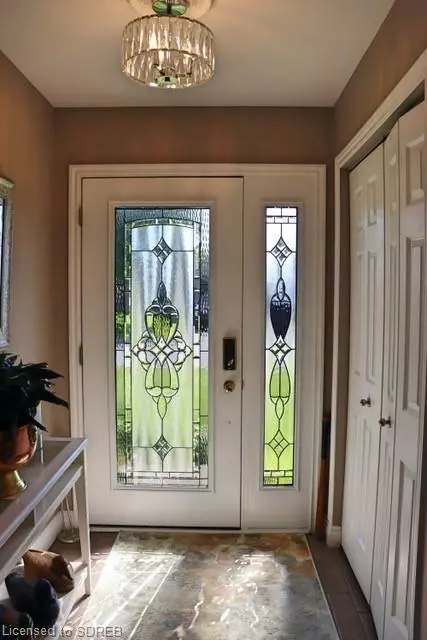$740,000
$735,000
0.7%For more information regarding the value of a property, please contact us for a free consultation.
1 Lions Court Jarvis, ON N0A 1J0
4 Beds
3 Baths
1,239 SqFt
Key Details
Sold Price $740,000
Property Type Single Family Home
Sub Type Single Family Residence
Listing Status Sold
Purchase Type For Sale
Square Footage 1,239 sqft
Price per Sqft $597
MLS Listing ID 40636639
Sold Date 09/04/24
Style Bungalow
Bedrooms 4
Full Baths 3
Abv Grd Liv Area 2,289
Originating Board Simcoe
Year Built 2006
Annual Tax Amount $3,782
Lot Size 8,058 Sqft
Acres 0.185
Property Description
Welcome to 1 Lions Court where you'll be greeted with top notch pride of ownership and excellent attention to detail throughout the entire property. This 2006 brick bungalow is on a spectacular corner lot with 3 bedrooms and 2 bathrooms on the main floor and 1 bedroom and 1 full bathroom in the finished basement. Beautiful primary bedroom with 4-piece ensuite featuring walk-in shower and soaker tub. Also on the main floor, find a spacious and welcoming open concept kitchen/living/dining area with gas fireplace and double doors into a beautiful and private outdoor paradise with sitting areas galore (both covered and uncovered) and with a well kept step in hot tub (included), fruit trees, fireplace, garden areas, 2 sheds, fully landscaped grounds and water/gas supply in the backyard. Furnishings are negotiable throughout the property! Head downstairs and you'll find a wonderful family room with a dream like built in bar, opening up to a high-end slate pool table room making the lower level a great place to make memories with friends and family. Beyond the pool table room, find even more built in's and closed space in a spacious bedroom next to a tasteful 3-piece bathroom within walk-in shower making lower level living a breeze. Other things to note: New roof in 2020 with 25 year warranty, top of the line air filtration system on-demand, California shutters and EVERY window, concrete floor in large shed, and beautiful 19'2" x 20'7" double car garage with gas heater included.
Location
State ON
County Haldimand
Area Walpole
Zoning R1-A
Direction From Highway #3, turn south on John Street and find property on corner of Lions Court and John.
Rooms
Other Rooms Shed(s), Other
Basement Full, Finished, Sump Pump
Kitchen 1
Interior
Interior Features Air Exchanger, Auto Garage Door Remote(s), Built-In Appliances, Ceiling Fan(s), In-law Capability, Work Bench
Heating Forced Air, Natural Gas
Cooling Central Air
Fireplaces Type Gas
Fireplace Yes
Appliance Water Heater Owned, Built-in Microwave, Dryer, Hot Water Tank Owned, Refrigerator, Stove, Washer
Laundry In Basement
Exterior
Exterior Feature Landscaped, Lighting
Parking Features Attached Garage, Asphalt
Garage Spaces 2.0
Fence Full
Utilities Available Cable Connected, Cell Service, Electricity Connected, Natural Gas Connected, Recycling Pickup
View Y/N true
View Garden, Trees/Woods
Roof Type Asphalt Shing
Porch Deck
Lot Frontage 69.18
Lot Depth 114.78
Garage Yes
Building
Lot Description Urban, Corner Lot, Landscaped
Faces From Highway #3, turn south on John Street and find property on corner of Lions Court and John.
Foundation Poured Concrete
Sewer Sewer (Municipal)
Water Municipal-Metered
Architectural Style Bungalow
Structure Type Vinyl Siding
New Construction Yes
Others
Senior Community false
Tax ID 382480273
Ownership Freehold/None
Read Less
Want to know what your home might be worth? Contact us for a FREE valuation!

Our team is ready to help you sell your home for the highest possible price ASAP





